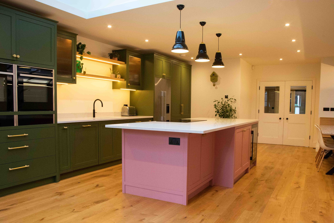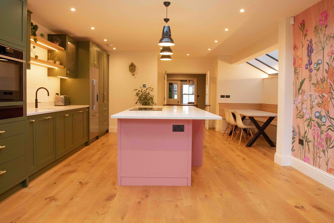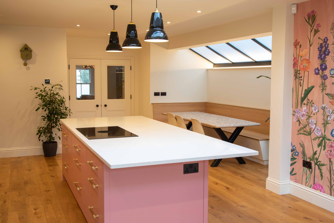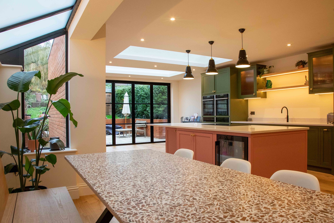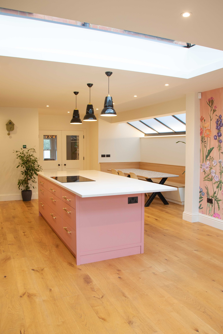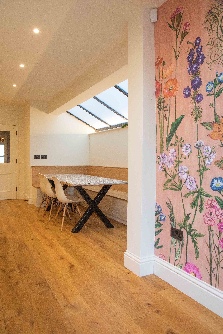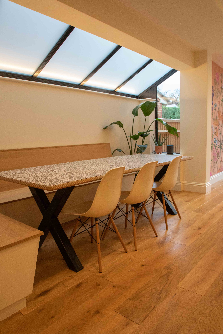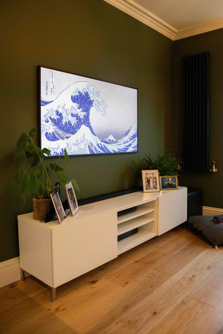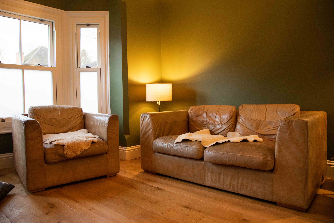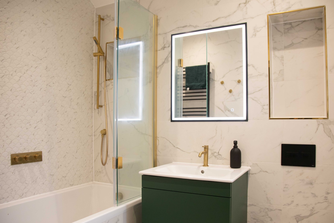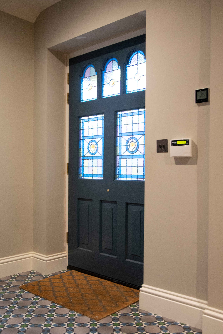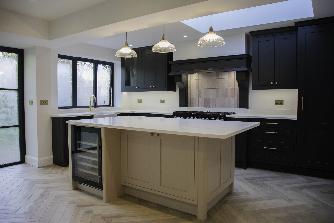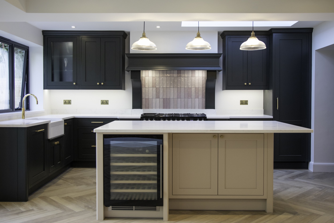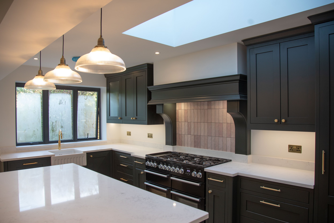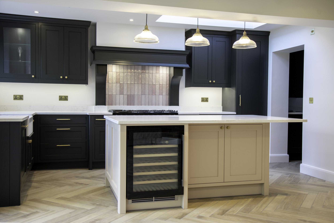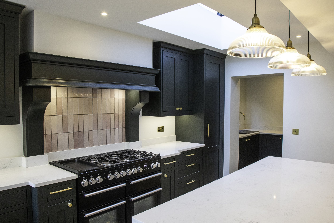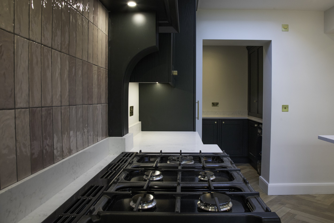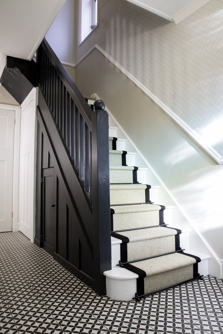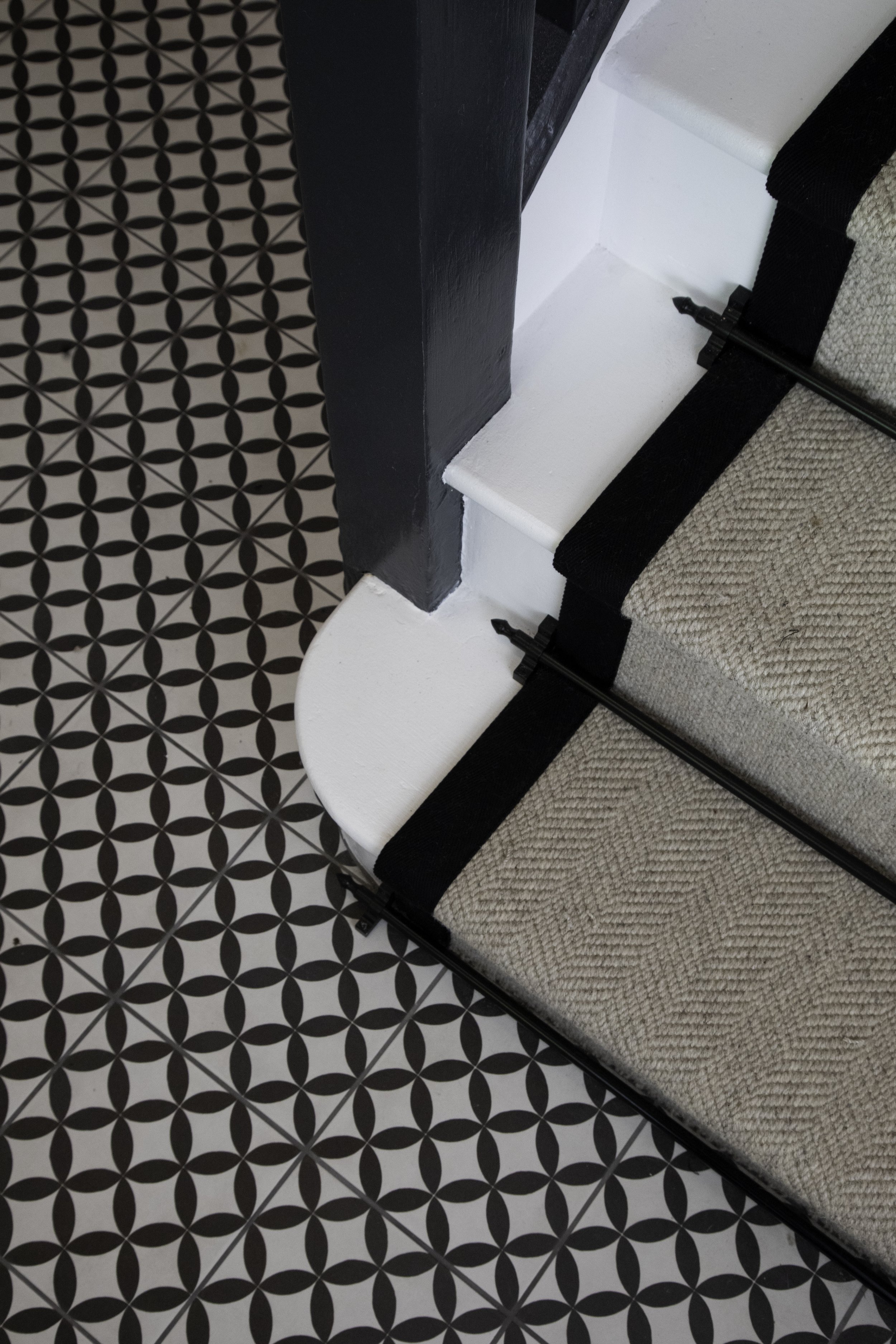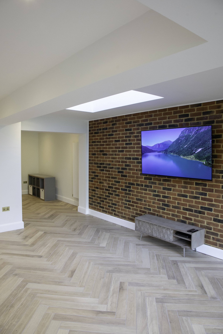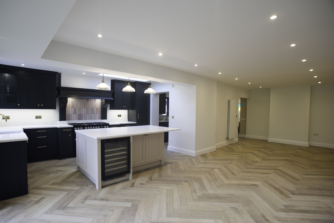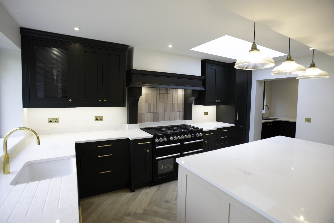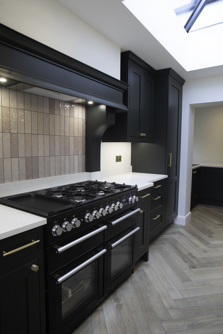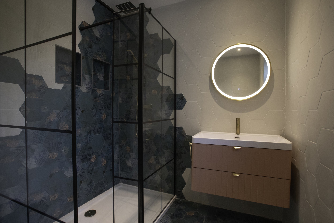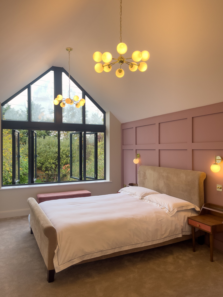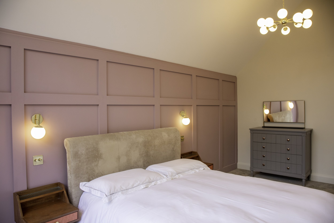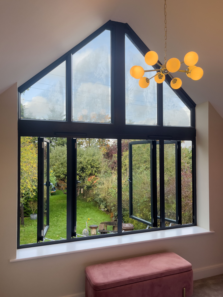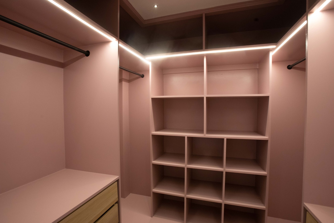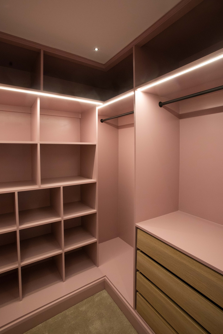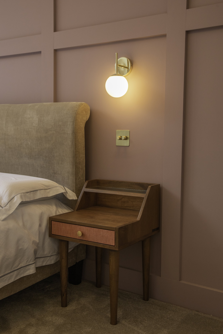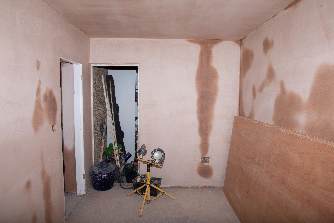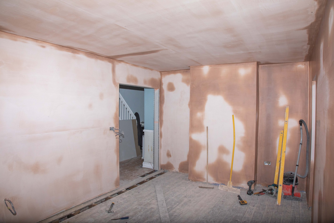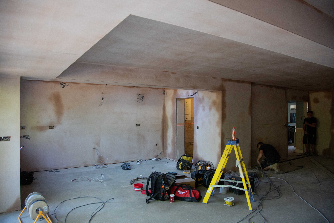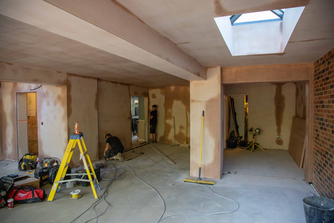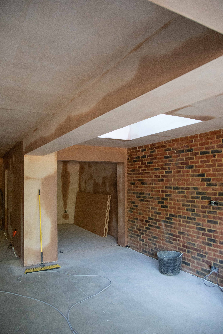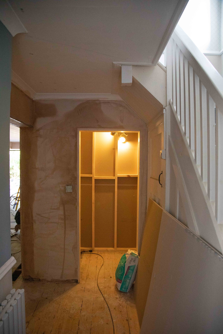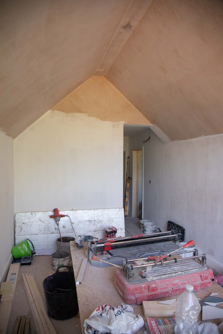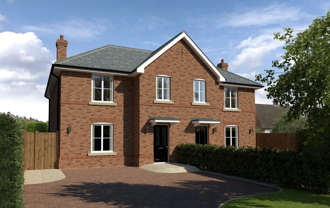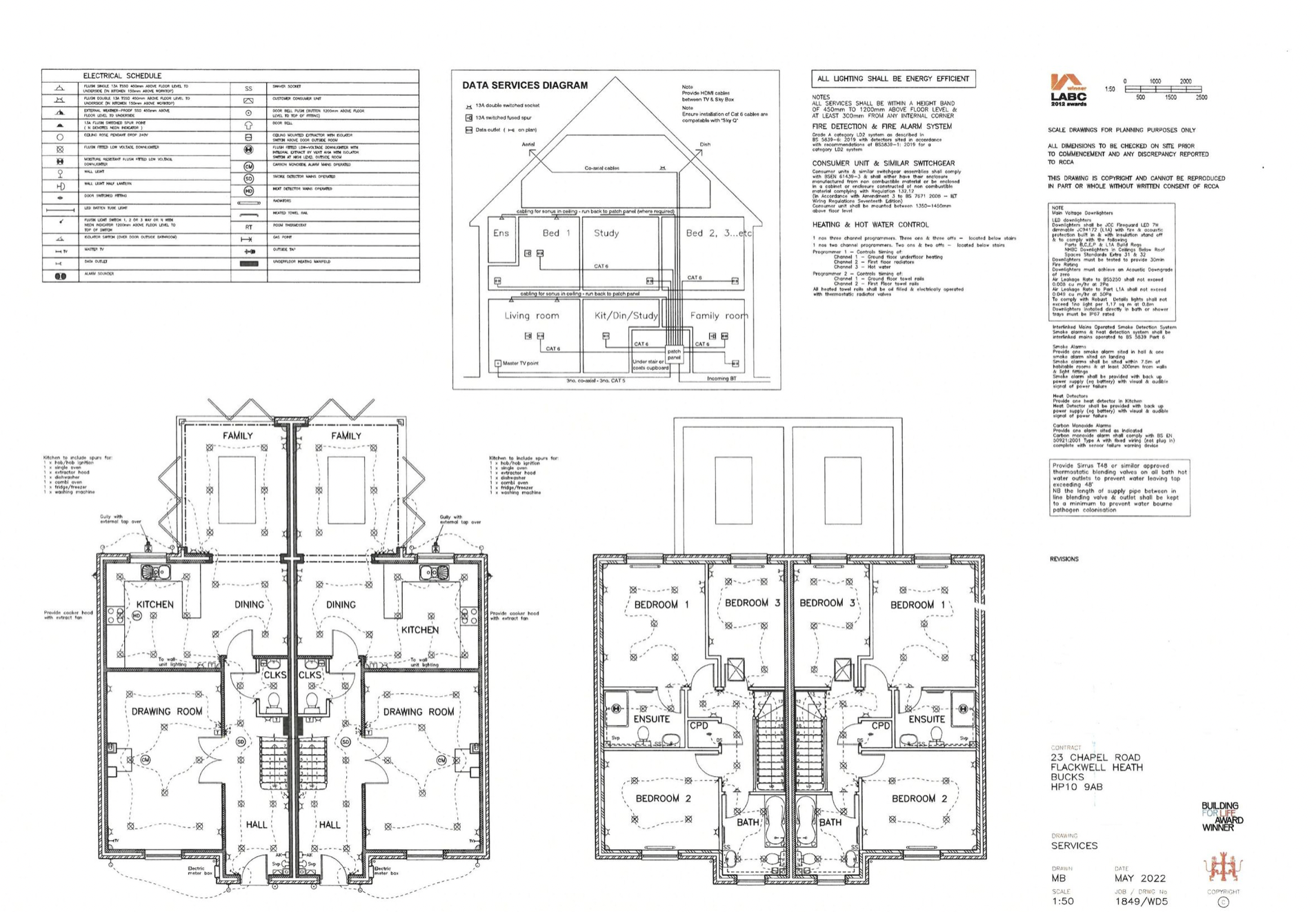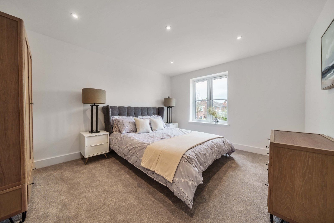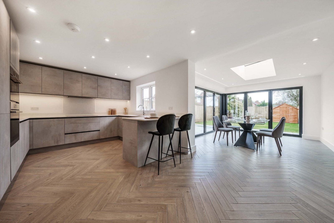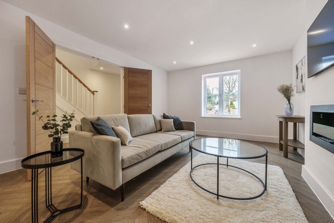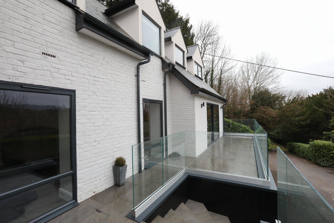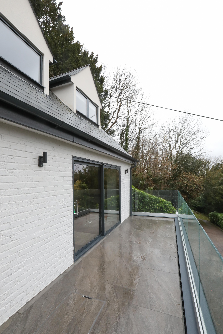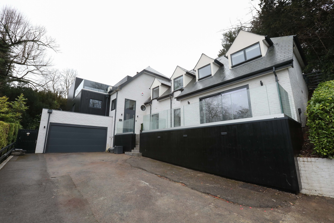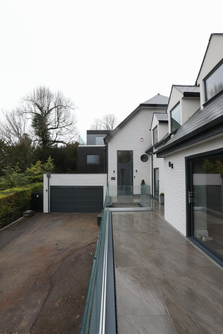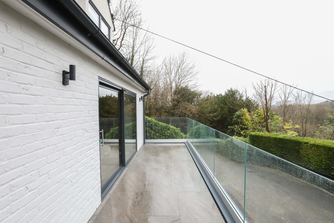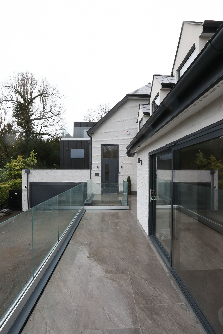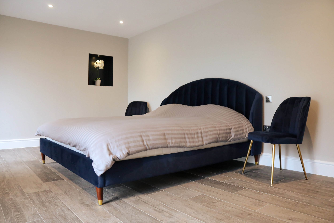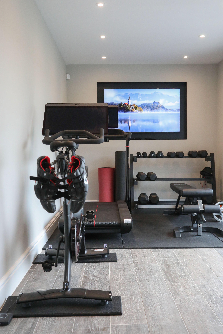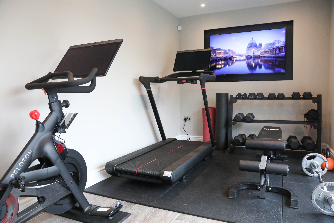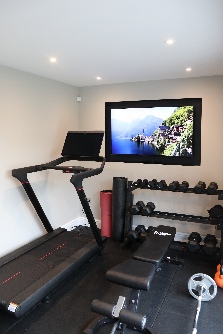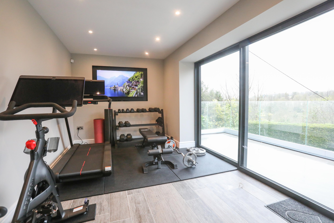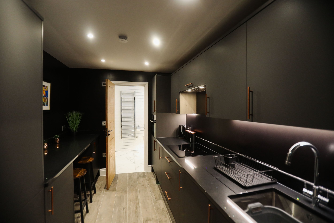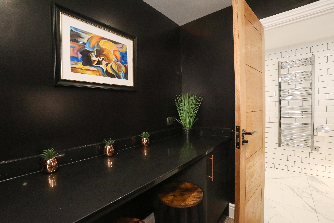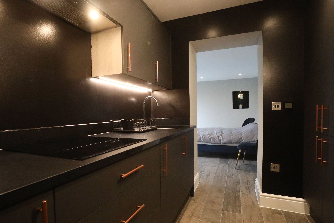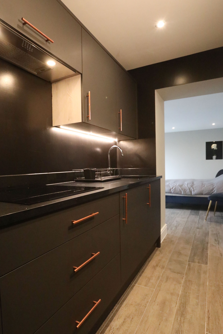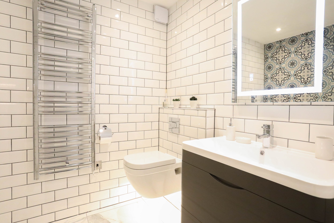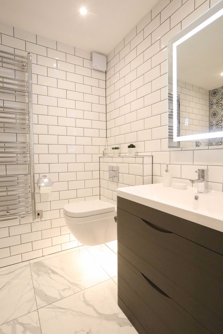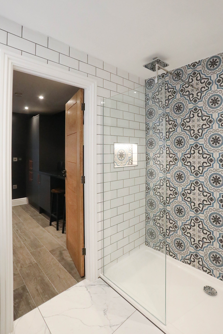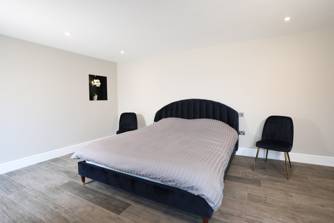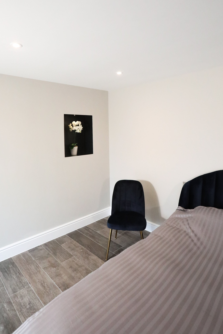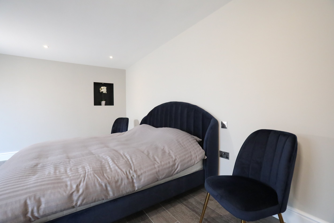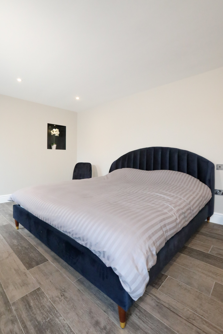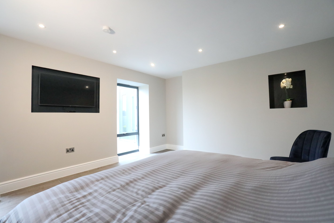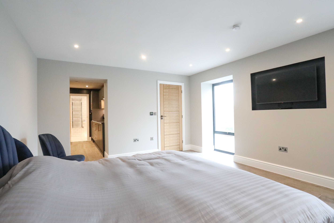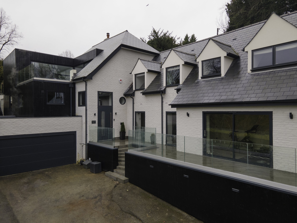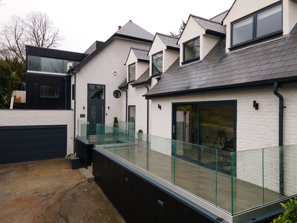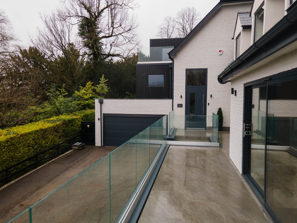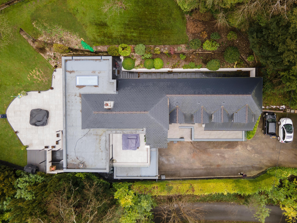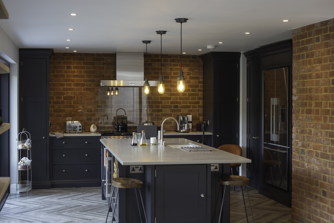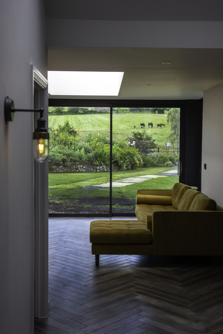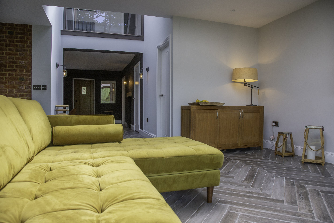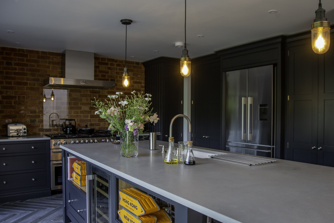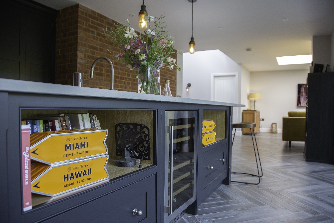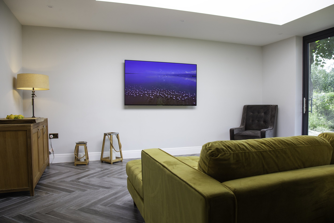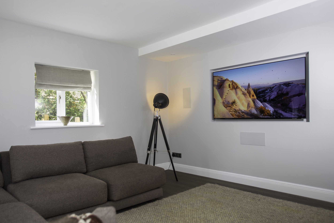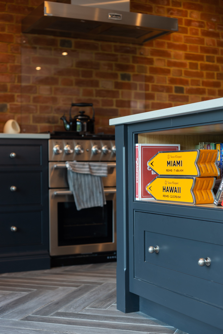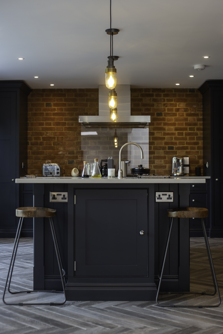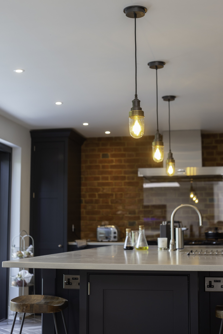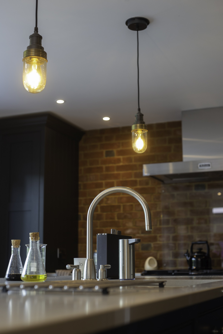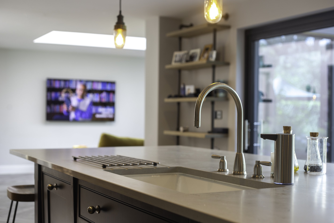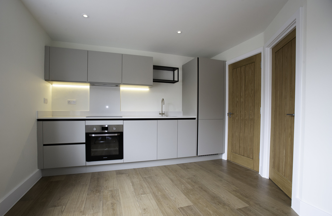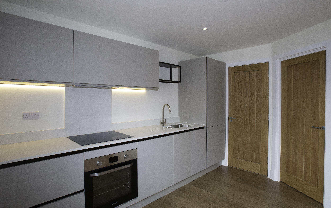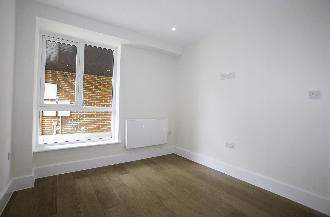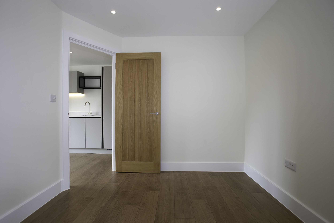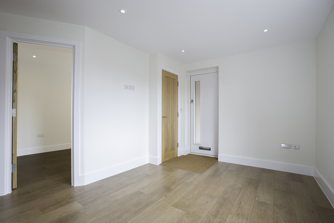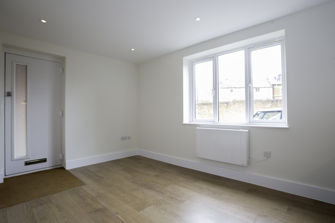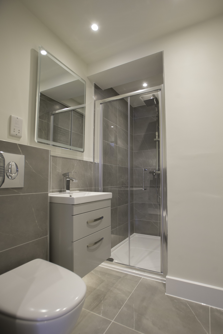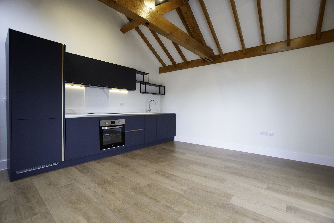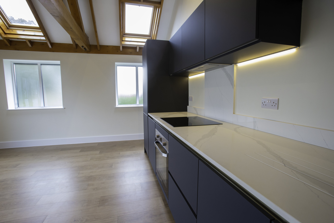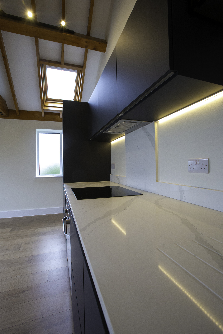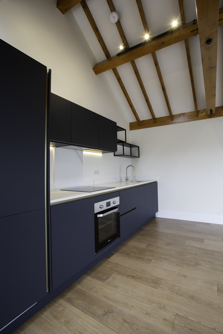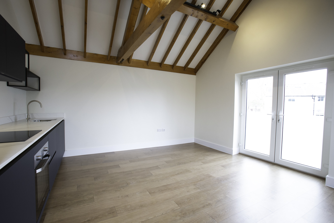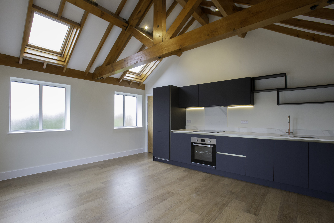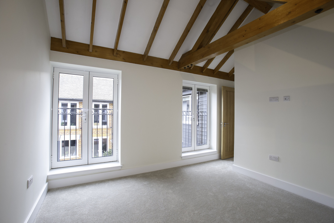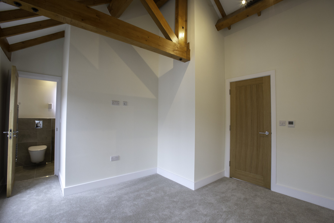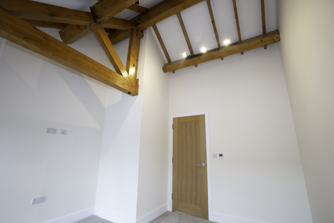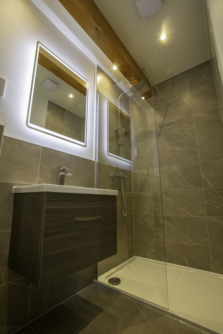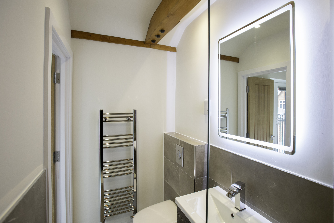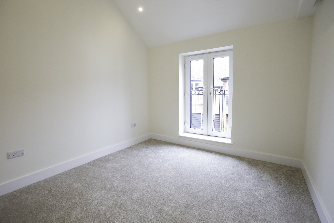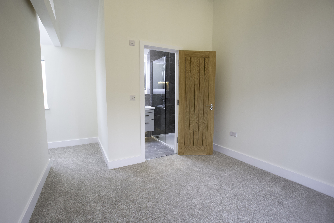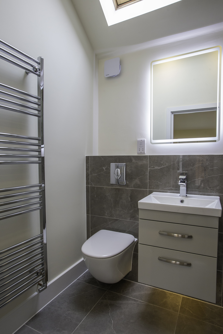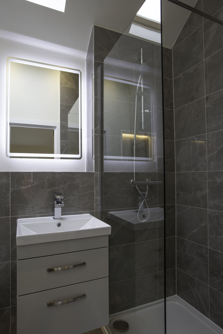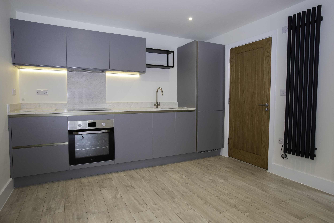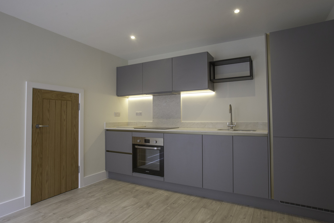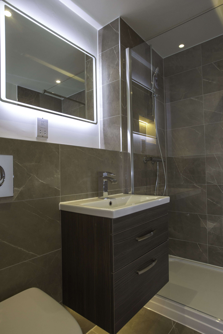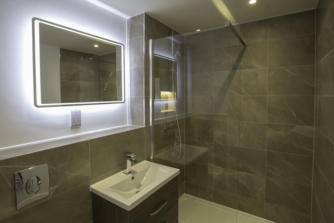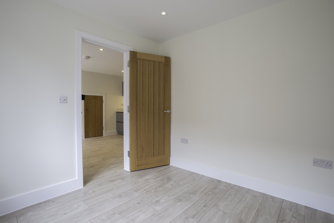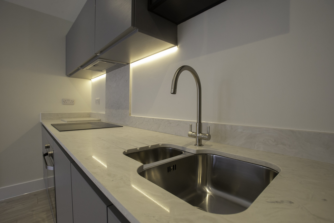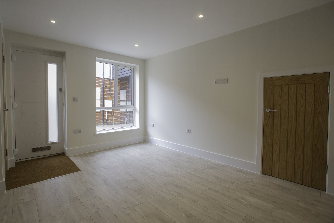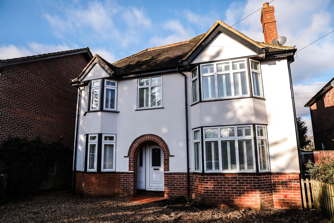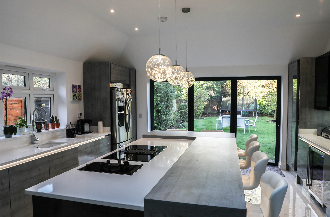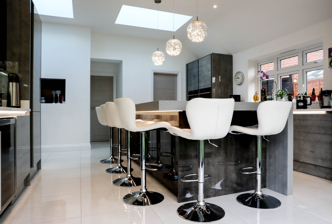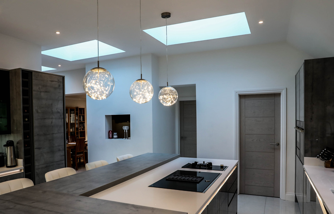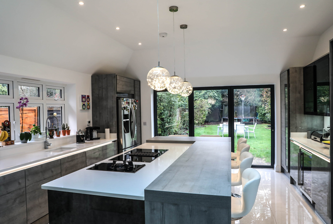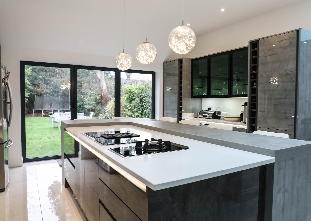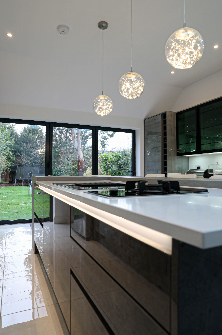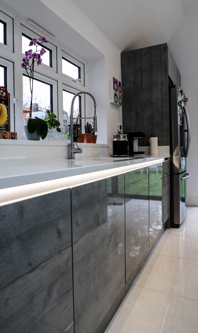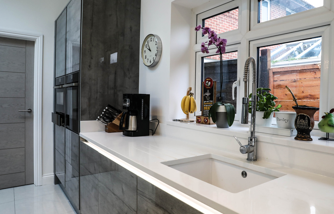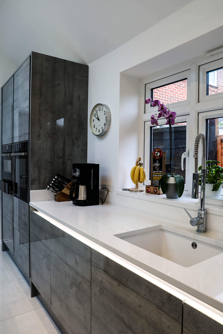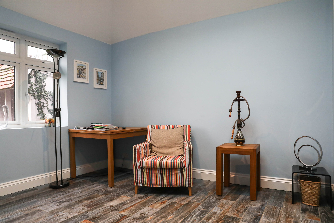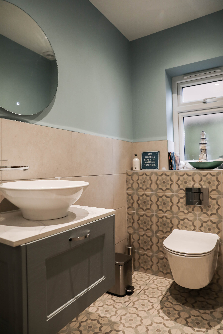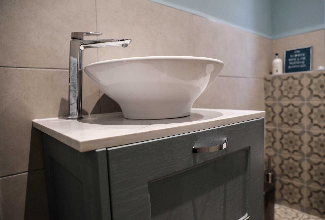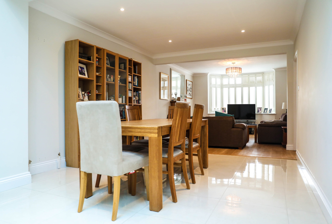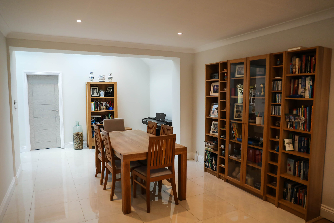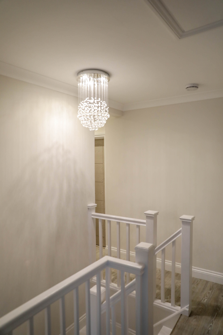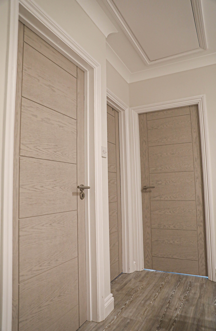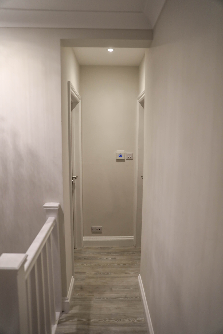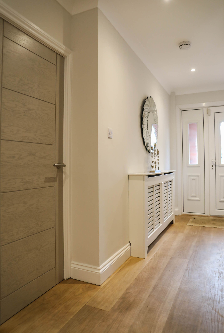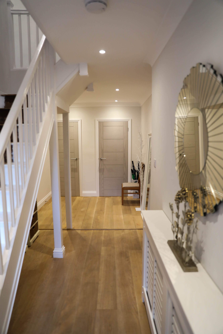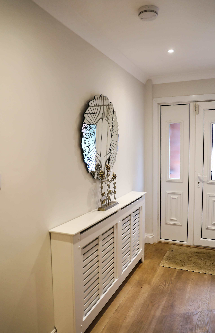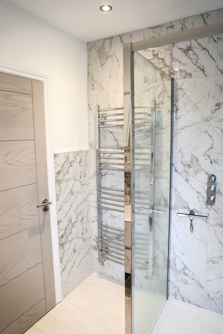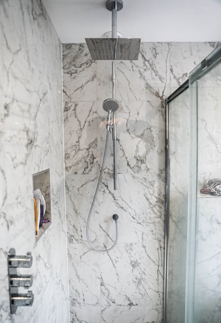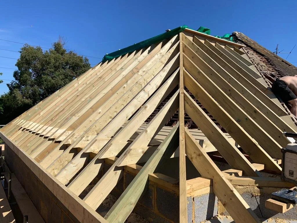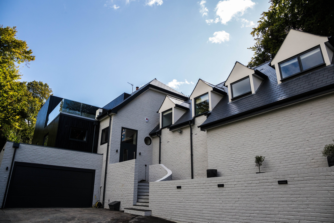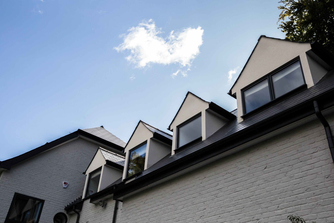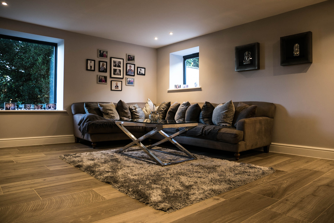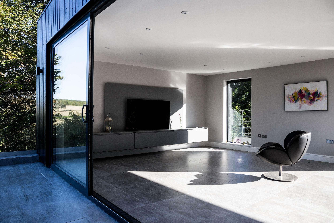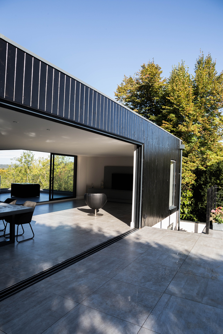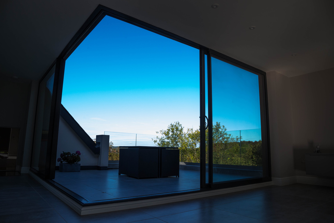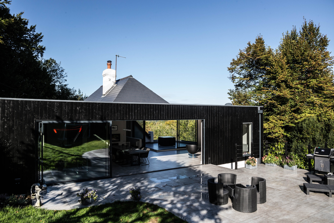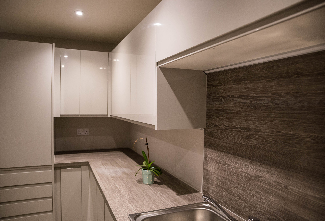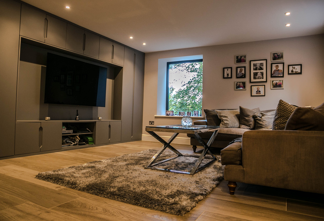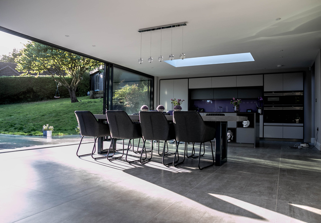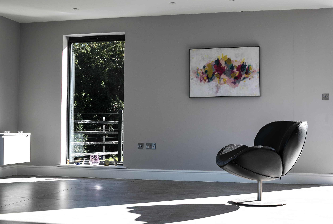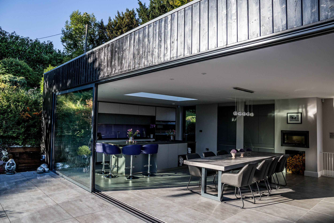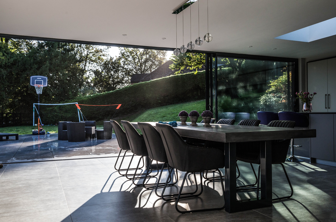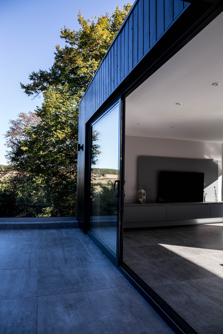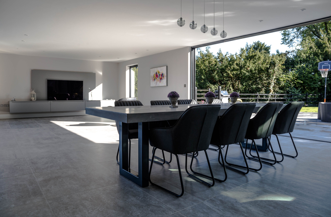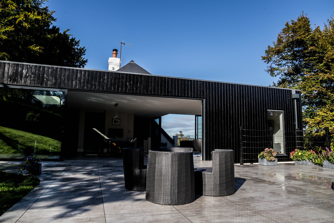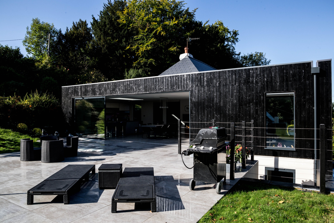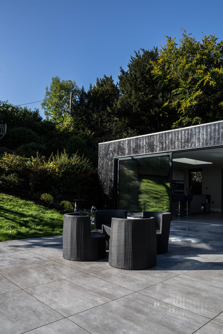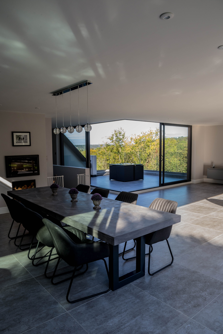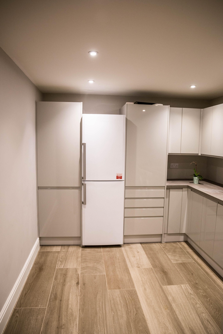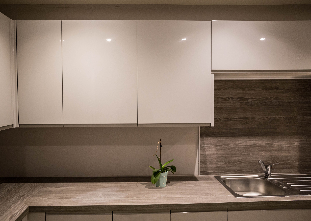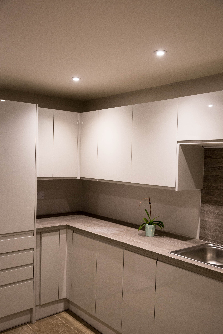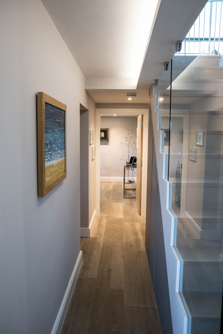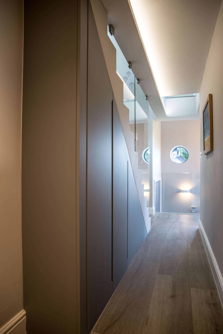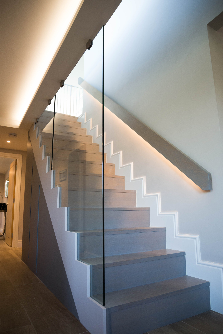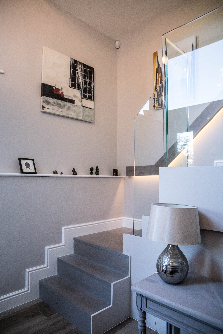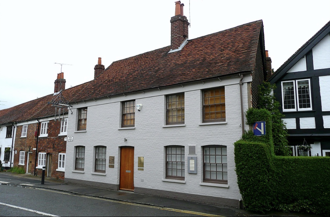Henley-on-Thames Refurbishment & Extension
Nestled in the heart of Henley-on-Thames, this project showcases DGN’s commitment to craftsmanship, detail, and modern design.
What began as a traditional family home has been transformed through a complete refurbishment and rear extension, seamlessly blending period charm with contemporary living. The team undertook every stage of the build from initial structural works through to bespoke joinery, flooring, and final finishes.
Natural light was a key focus, with large-format glazing and open-plan layouts creating a bright, welcoming space perfect for modern family life. High-quality materials, precise detailing, and a clean architectural flow reflect DGN’s dedication to excellence and client satisfaction.
This Henley project is a testament to our ability to deliver comprehensive, design-led refurbishments that enhance both the beauty and functionality of a home built to last, and built with pride.
Luxury Townhouses in the Heart of Hungerford
A Distinctive Collection of Elegant Homes
Nestled in the heart of Hungerford, 1-7 Railway Mews is an exclusive development of seven beautifully designed three-storey townhouses. These homes blend modern luxury with timeless architectural charm, offering the perfect balance of style, comfort, and convenience.
Prime Location
Located in the heart of Hungerford, this development provides easy access to local amenities, including boutique shops, restaurants, and the Kennet & Avon Canal. With excellent transport links to London Paddington and the M4 motorway just minutes away, 1-7 Railway Mews offers both convenience and countryside charm.
Price Range: £395,000 – £595,000
Thoughtful Layouts for Modern Living
• Plots 1, 2 & 3: Spacious open-plan living/kitchen/dining area, two first-floor bedrooms with a full bathroom, and a top-floor master suite with an en-suite.
• Plots 4, 5, 6 & 7: A dedicated family/day room, an open-plan kitchen/dining area with garden access, a first-floor living room and en-suite bedroom, plus a top-floor master suite with two additional bedrooms and a family bathroom.
Luxury Double Garage - Henley-on-Thames
This luxury new double garage features space for two vehicles and additional storage. Above the garage, there will be a luxury living annex, designed with high-end finishes and modern amenities. The design will focus on functionality, aesthetic appeal, and the use of durable materials to ensure longevity. This build will not only enhance the property’s value but also provide versatile new living space that can be used for guests, as a rental, or for personal enjoyment.
Wargrave Extension
The team has recently completed a stunning single-story side extension in Wargrave. This new addition has beautifully expanded the existing kitchen, giving it a lovely, open feel. The redesigned space enhances both the functionality and aesthetic appeal of the kitchen, making it more enjoyable for cooking, dining, and entertaining. The attention to detail and quality craftsmanship are evident, creating a perfect blend of style and comfort that complements the rest of the home.
Shiplake Extension
Currently nearing completion is a charming small kitchen extension in the picturesque village of Shilplake in Henley-on-Thames. Our client is immensely satisfied with the progress and the results so far are looking exceptional.
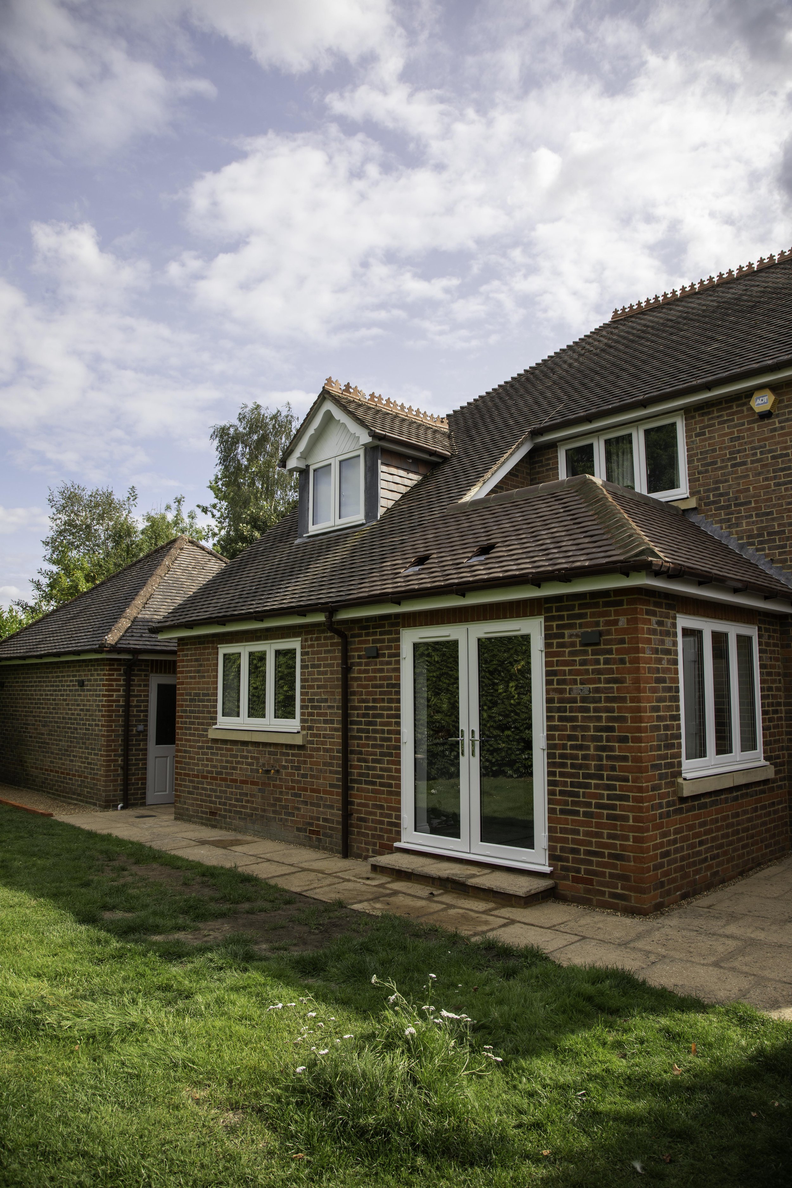
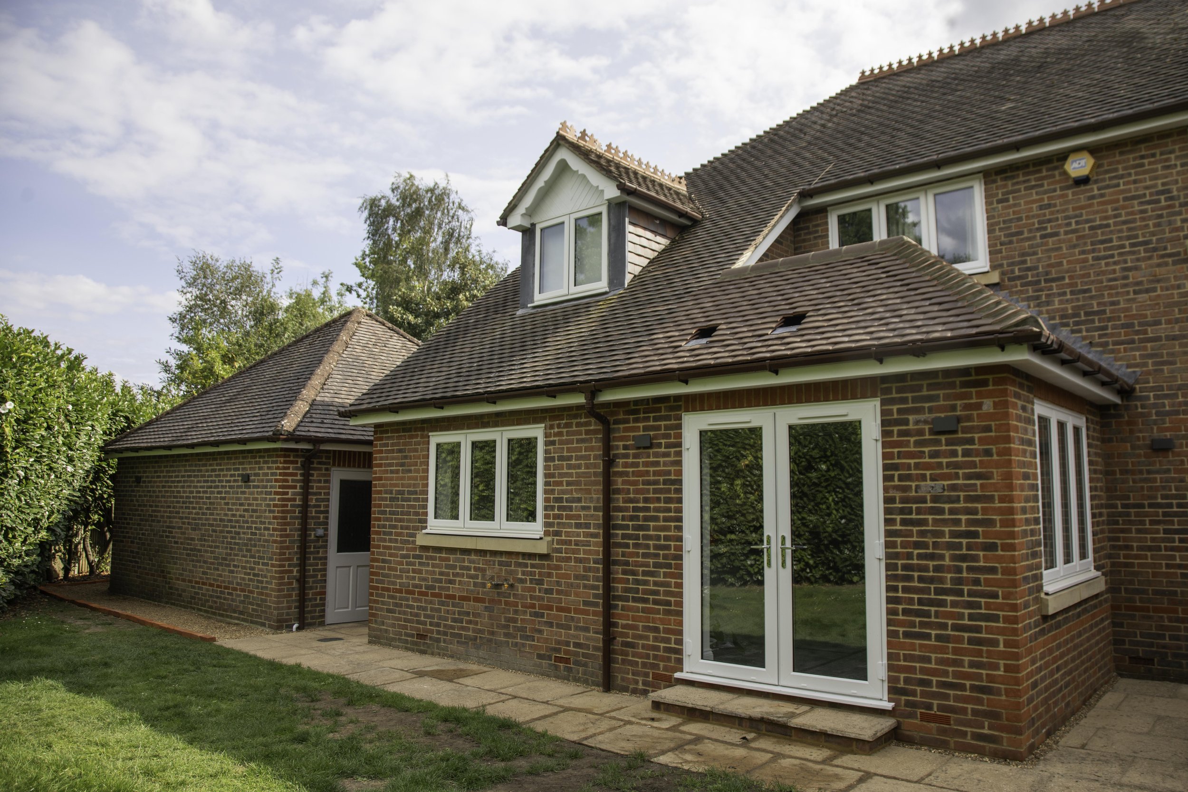


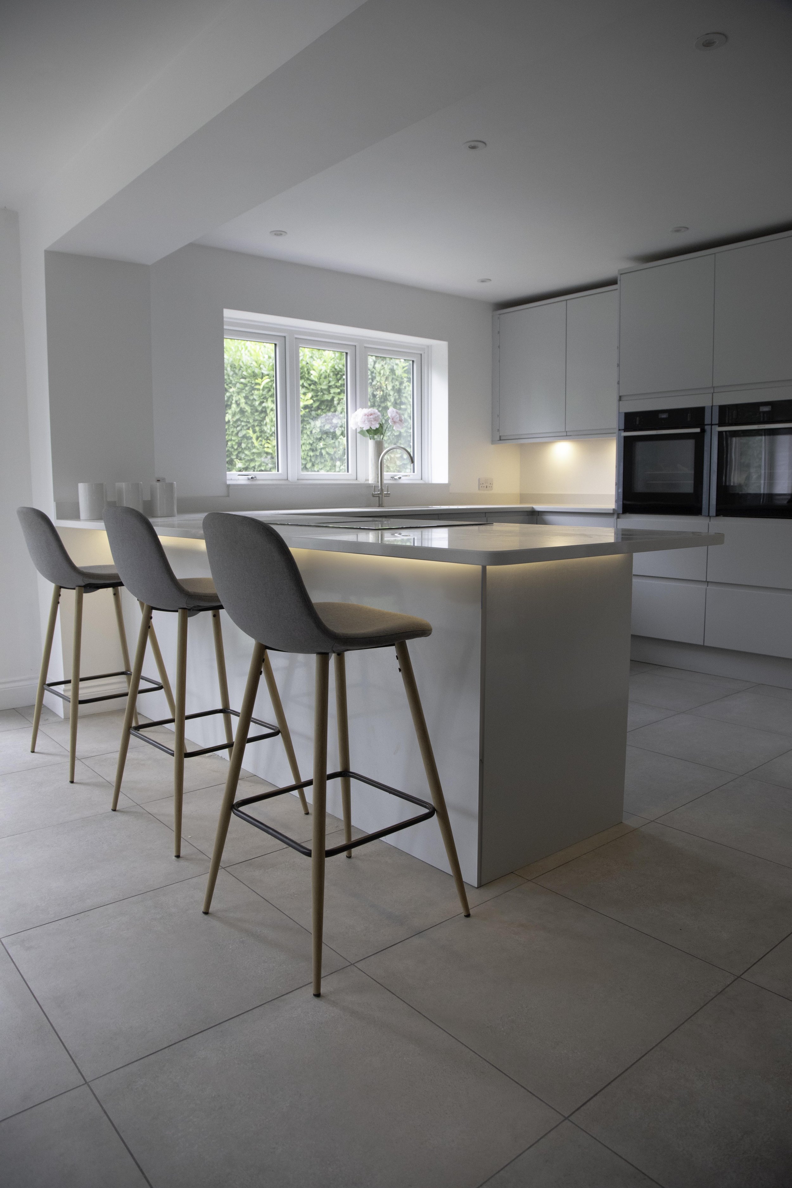
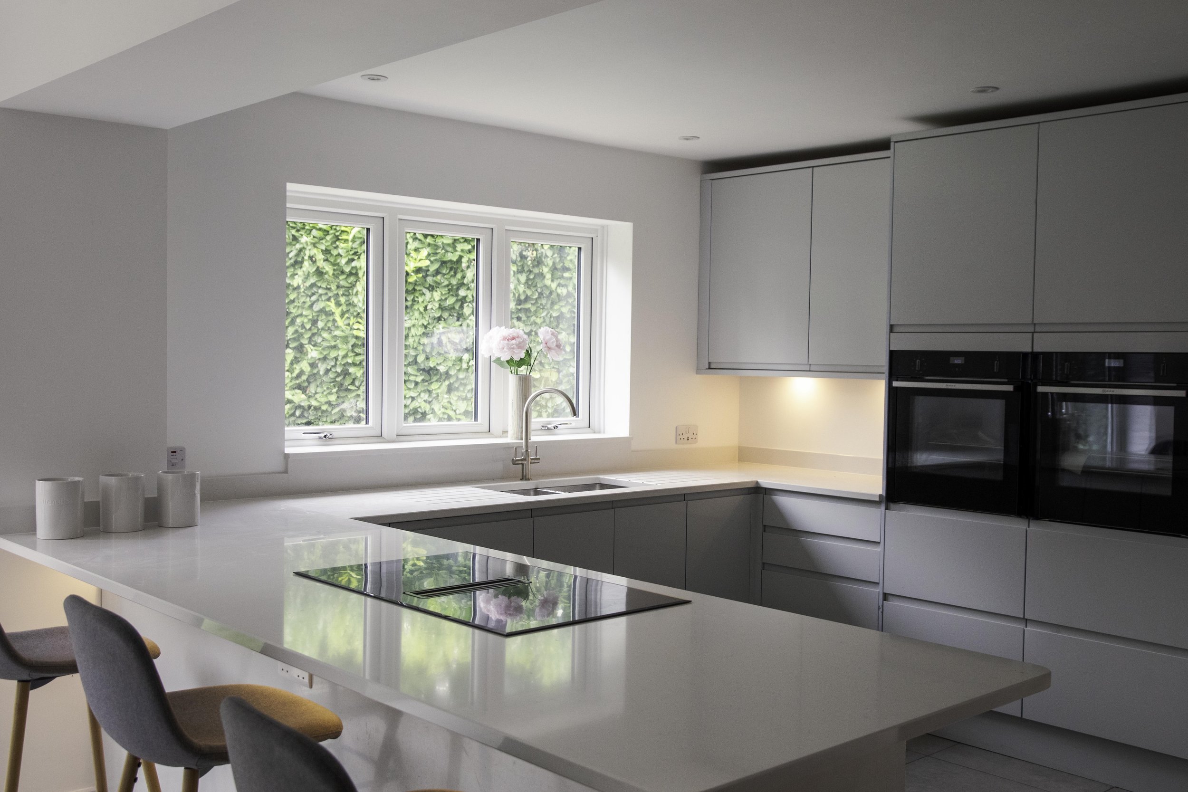
Summerleaze Maidenhead
– A Single Storey Transformation
Imagine walking into a home where the kitchen flows seamlessly into the dining room, creating an open and inviting space. It's a vision that many homeowners dream of but seldom realize. Our latest project brought this dream to life. Dive deep into our transformation journey of a single-storey kitchen and dining room extension, coupled with a complete refurbishment that left one more client beaming with satisfaction.
From conceptualization to final touches, we ensured that every corner resonated with our client's vision and lifestyle needs. Discover the intricate details, the challenges we faced, and the innovative solutions we brought forth to make this home a true reflection of modern elegance and functionality.
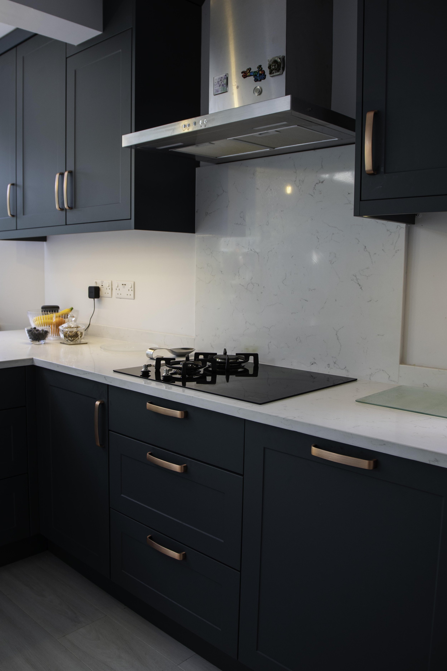

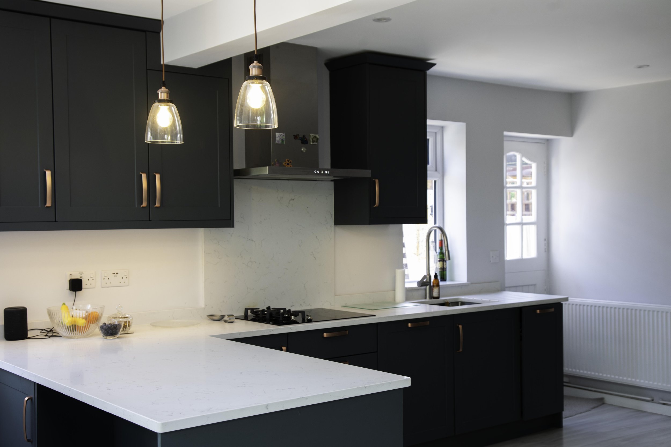
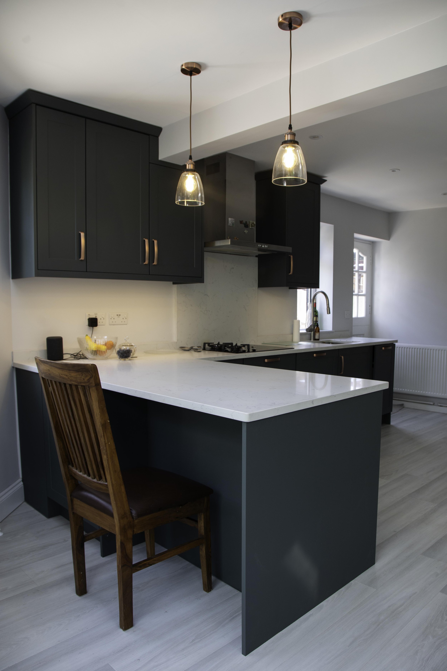
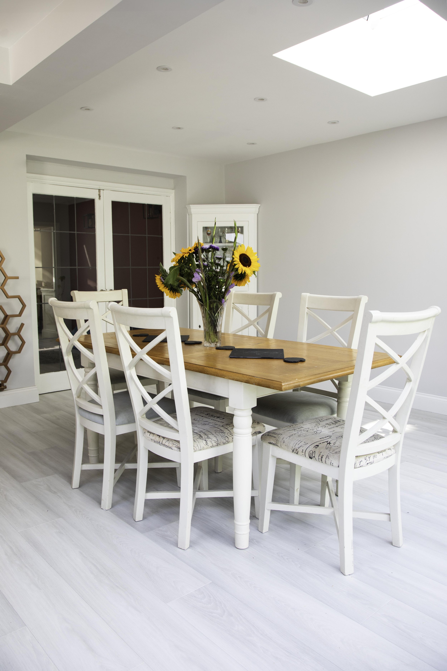
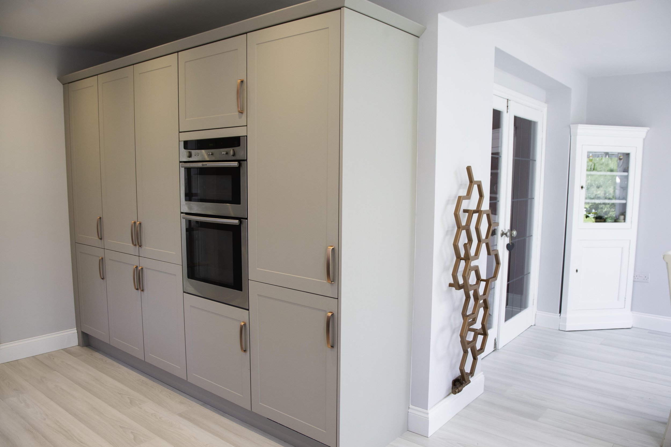
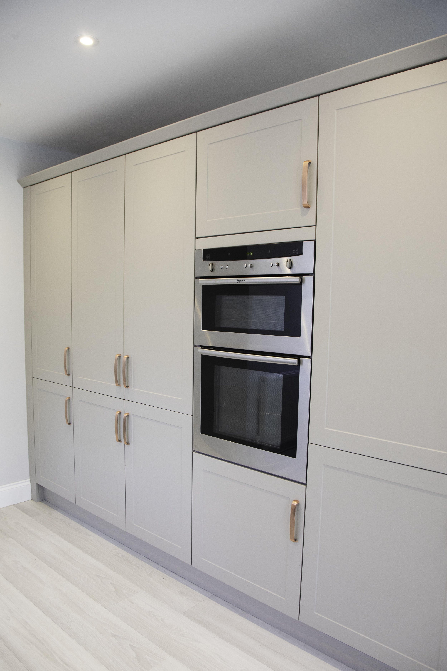
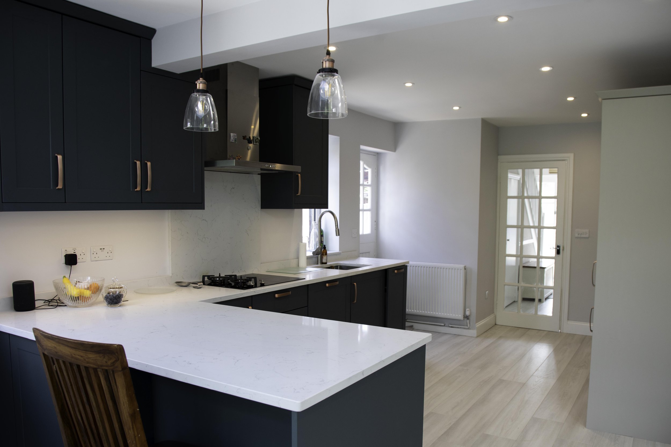
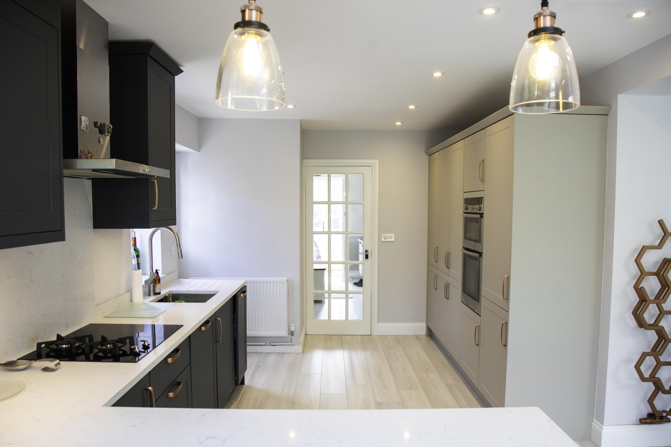
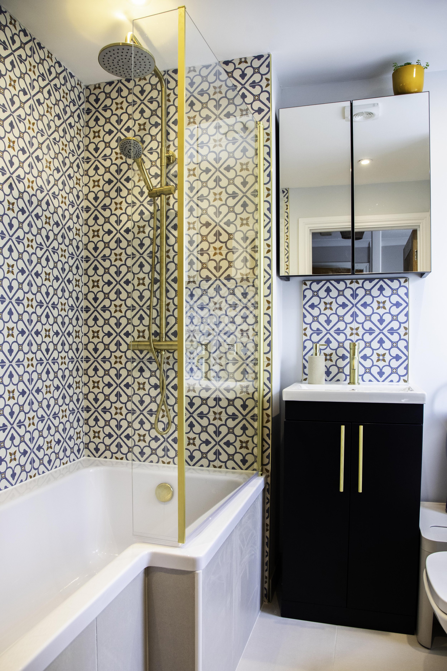
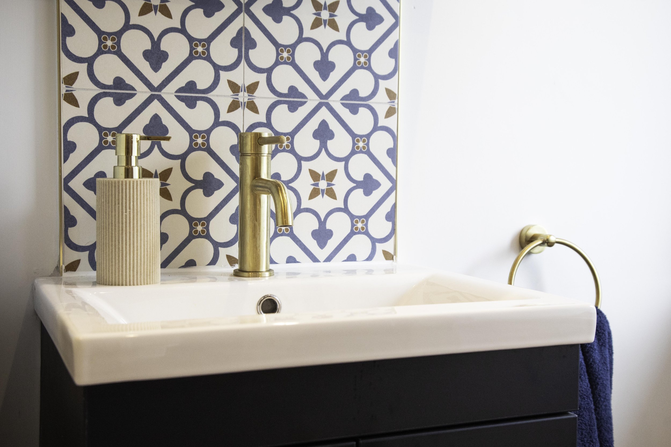
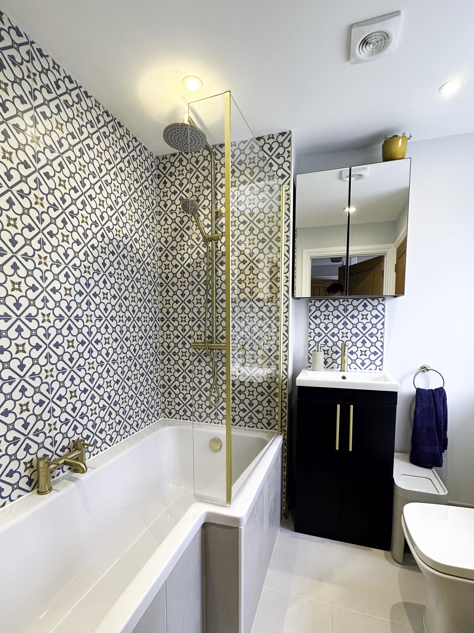


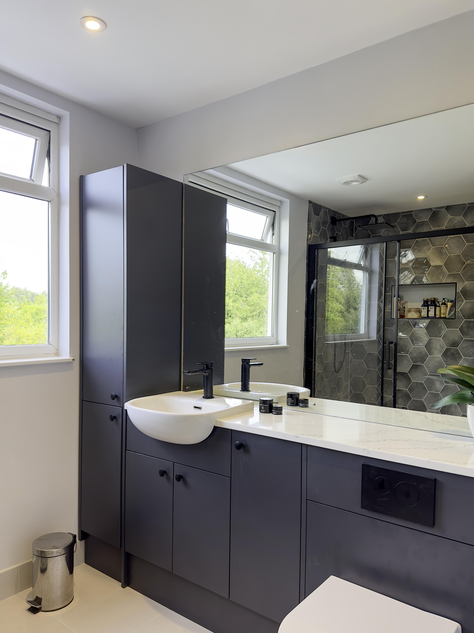
Victoria Road Wargrave
This recently completed Victorian house went through a complete refurbishment to the existing dwelling to add a lot more living space featuring a double-storey side and rear extension plus a single-storey kitchen extension to the rear and a new patio area. Look how it’s turned out.
Moor Common.
Discover the charm of More Common with our two newly built detached houses, where elegance meets comfort in a peaceful village setting.
Plot 1: A cozy and stylish 1,500-square-foot home, perfect for those who value simplicity and quality. It features bright living spaces, a modern kitchen, and spacious bedrooms - all designed with a touch of luxury.
Plot 2: Experience more room to relax and entertain in this 2,000-square-foot property. This larger home offers an open-plan living area, large windows, and sophisticated finishes, creating an environment that's both luxurious and inviting.
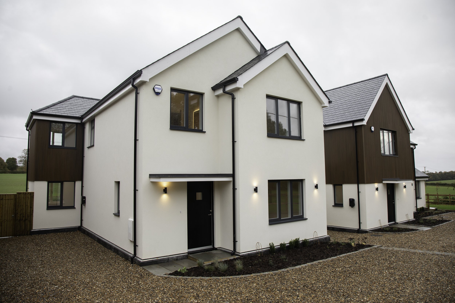


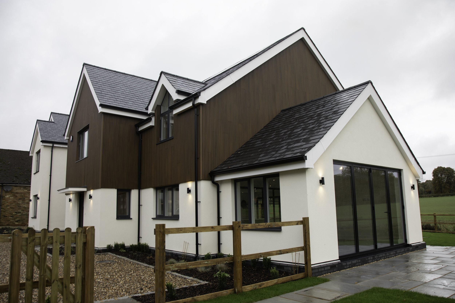
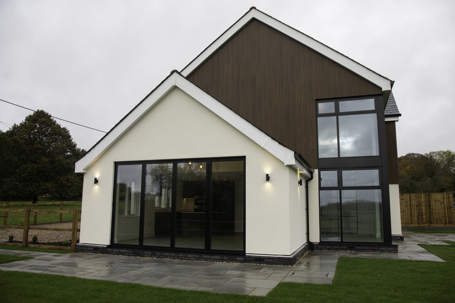
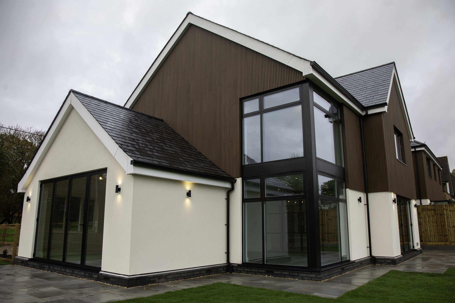

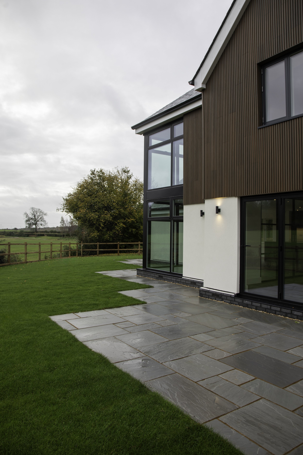
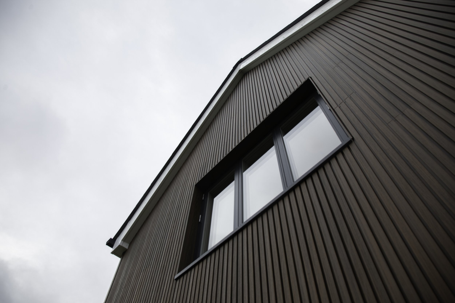
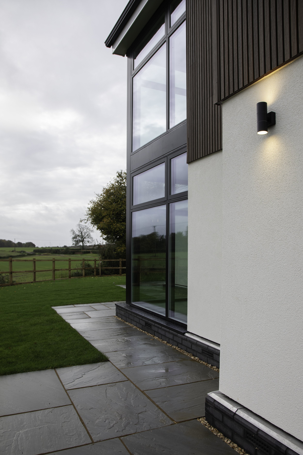
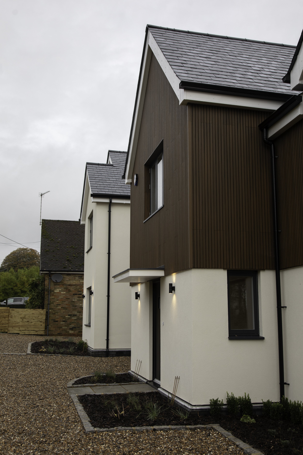
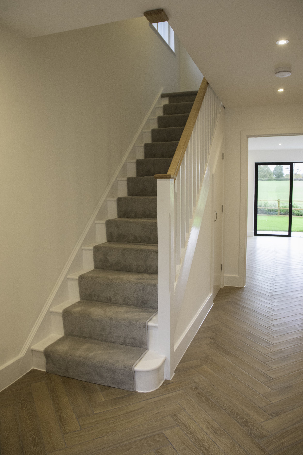
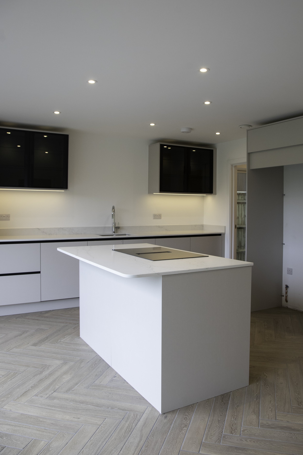
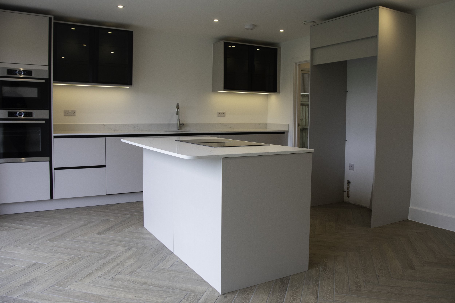
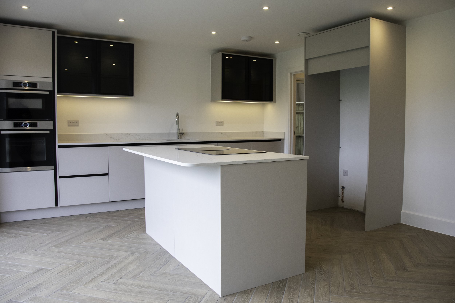

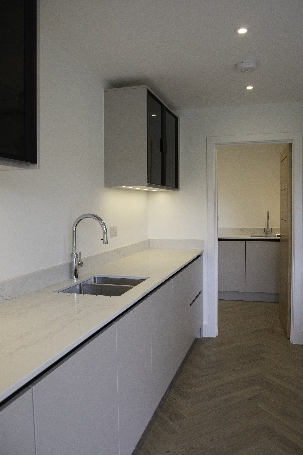
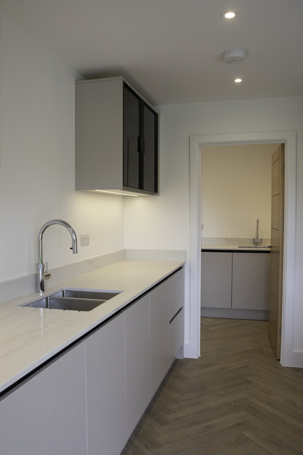

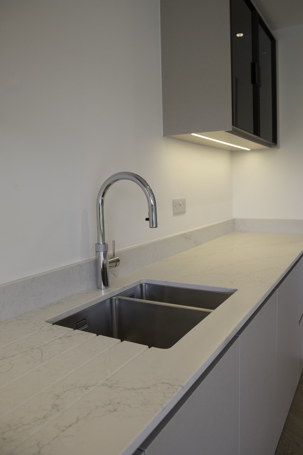
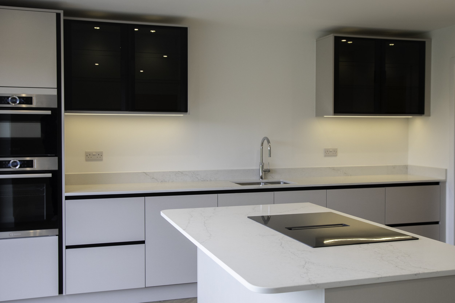
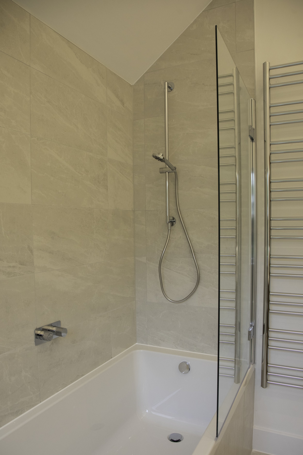
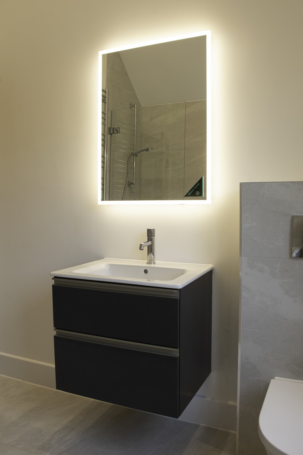
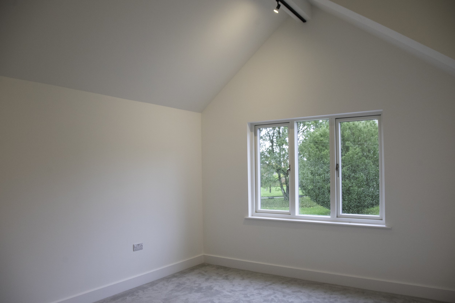
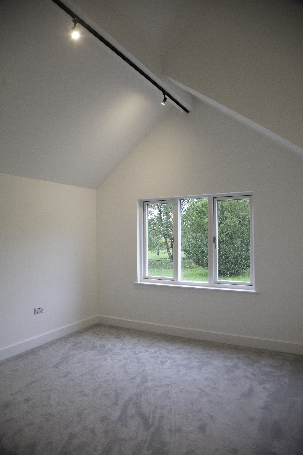
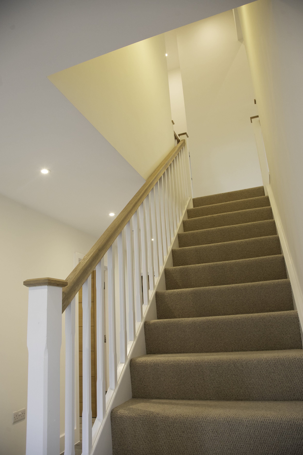

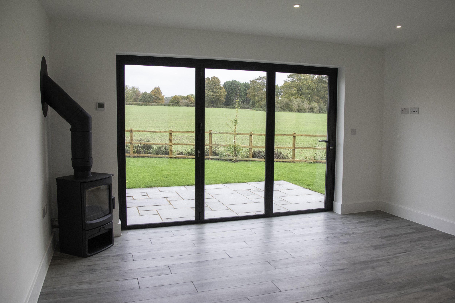
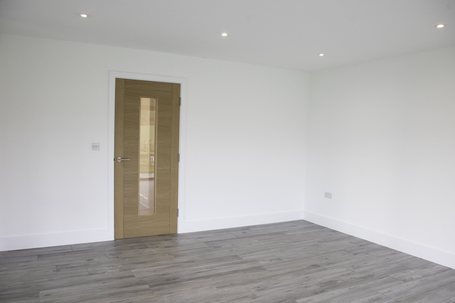
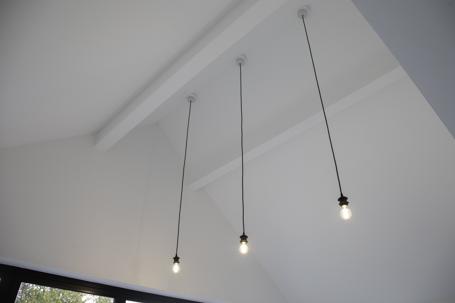
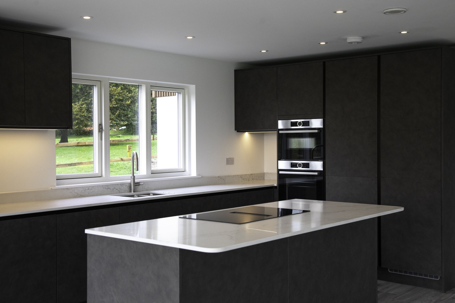

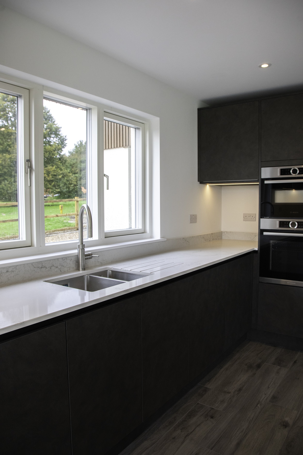
Finchampstead, Wokingham
This extension features a new open living kitchen and master bedroom
Flackwell Heath New Build
A brand new three-bedroom semi-detached property was completed in March 2023. Situated on a very popular road within walking distance of the village centre, in a catchment for good local primary schools and grammar schools.
The property will offer a large drawing room to the front of the property a beautiful open plan kitchen/dining area plus an additional family room with bi-folding doors providing access to the rear garden. Upstairs are three good bedrooms with an en suite to the master and family bathroom. The garden is private and enclosed with ample driveway parking to the front.
Completed Project Video
Hennerton Rise - Guest House & Gym
During this recently completed project, we excavated four basement rooms to create a self-contained flat with a gym, shower room, kitchen, bedroom, and living space.
Final Project Video
Gallery
Middle Assendon Henley-on-Thames
This recently completed project includes: Site set up, Demolition of the rear extension and conservatory, Excavation and concrete footings, all for the new dwelling to be built to the rear of the house.
Project Highlight Video
Before & After Slideshow
Marlow Apartments
We are pleased to announce the launch of 3 newly created high specification apartments situated in the heart of Marlow
Apartment 1 - 1 Bedroom and 1 Bathroom
Apartment 2 - 2 Bedroom and 2 Bathroom
Apartment 3 - 1 Bedroom and 1 Bathroom
All three apartments are now up for sale, please contact Savills Marlow at 01628 499905 📞 for more information.
Shiplake New Build
At the start of May 2020, we began a new build to the single-storey bungalow situated in Shiplake Henley-on-Thames. Which we completed in the Autumn of 2020
At the start of May, we began a new build to the single-storey bungalow situated in Shiplake Henley-on-Thames. When completed in the Autumn of 2020 this wonderful home will be finished with external rendered walls under a tiled roof. The front door will open into the entrance hall with study/bedroom four to the right and living room/bedroom three to the left. Across the rear of the property is a bright open plan kitchen/living area with vaulted ceiling. The range of kitchen Symphony units with Classic quartz worktops incorporates Bosch appliances to include Oven with Hob over, microwave, fridge/freezer dishwasher & washing machine, the spacious living area has full-width bi-fold doors opening onto the rear garden, cloaks/shower room. To the first floor are two further bedrooms and a family bathroom. Outside will be a landscaped garden laid to lawn with India stone patio, to the front will be a driveway with parking. Additional features include underfloor heating to the ground floor, double glazed windows, low voltage energy-efficient lighting and tiled floors with additionally fitted carpets.
For more information about this property please follow below
https://www.rightmove.co.uk/property-for-sale/property-93396854.html
Check out how we’re getting on with the project so far with this update video
Completed Project
Completed Project
Step 3
Step 2
Step 1
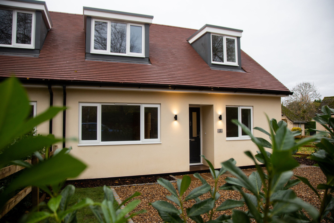
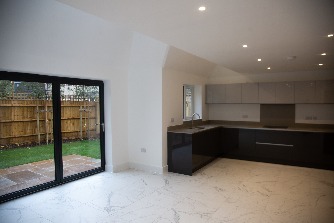
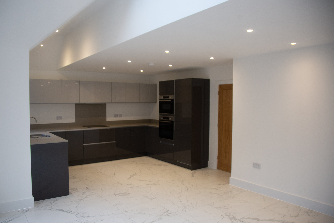
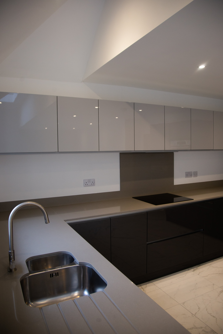
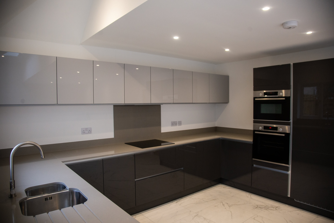
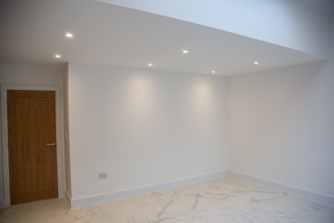
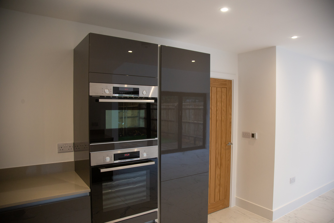
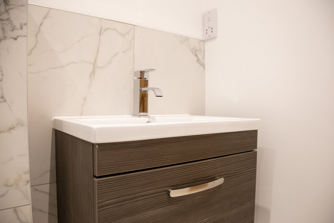
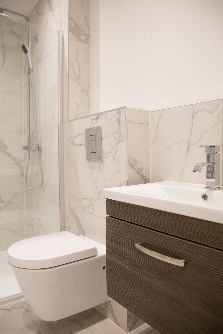
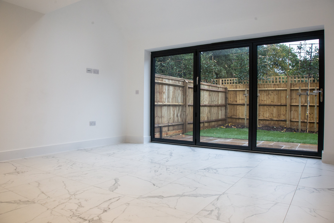
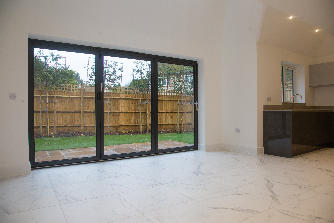
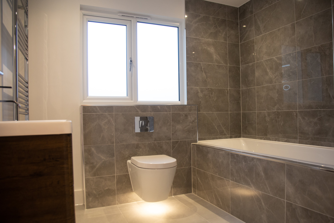
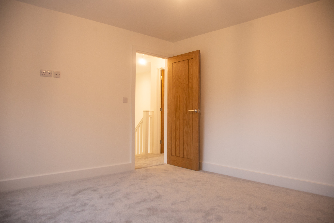
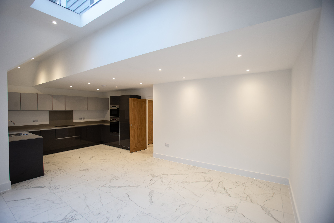
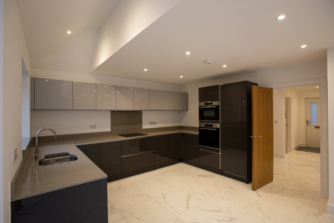
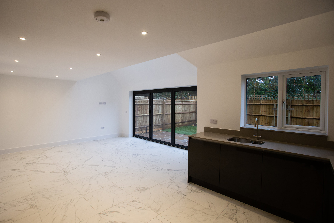
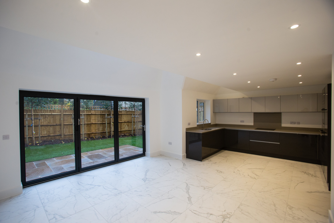
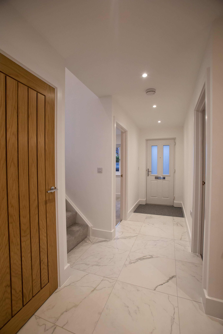
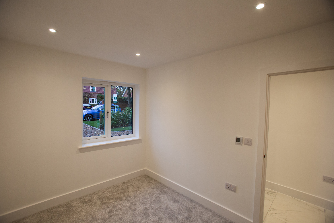
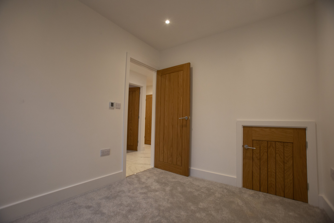
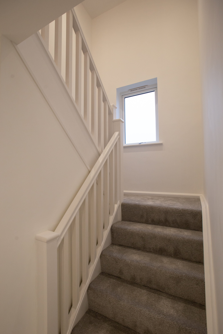
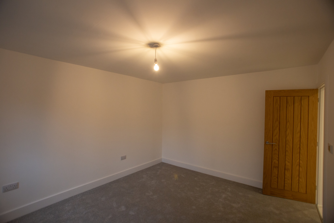
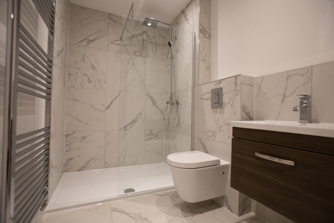
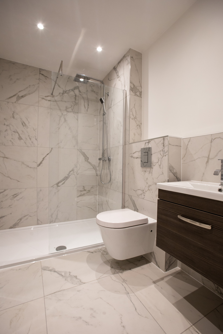
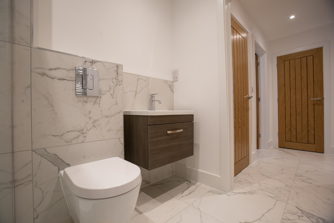
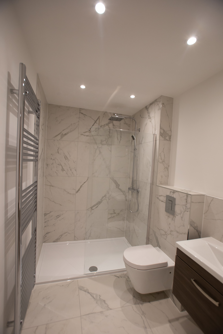
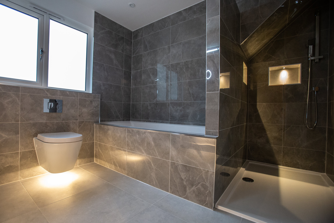
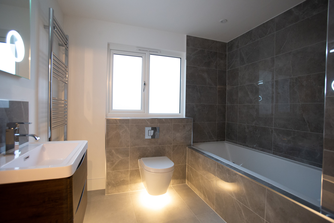
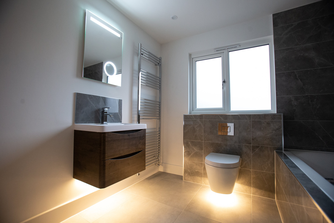
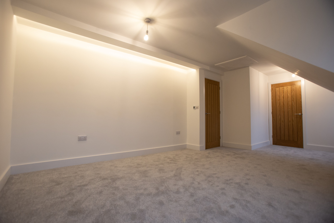
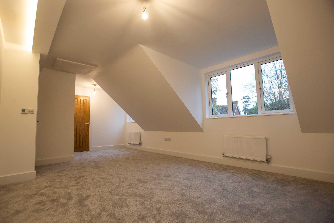
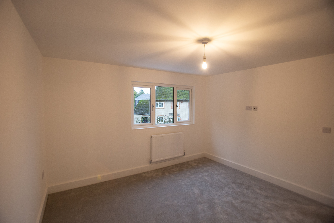
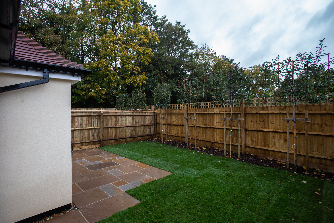
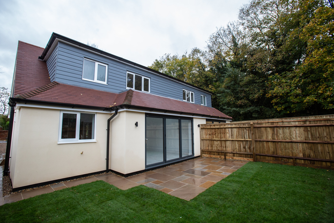
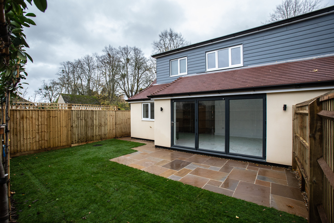
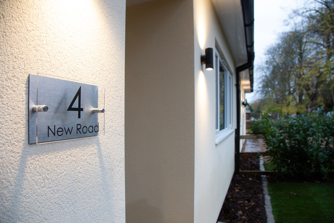
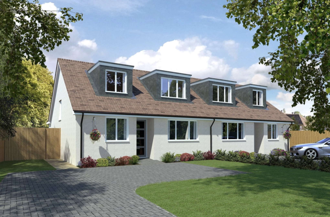
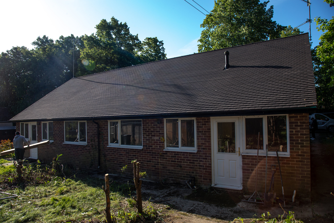
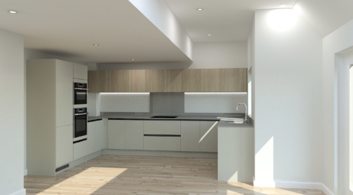
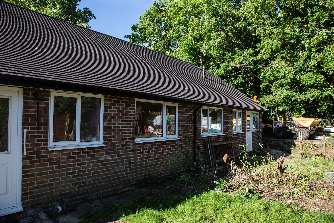
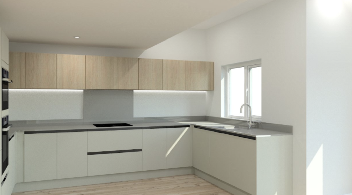
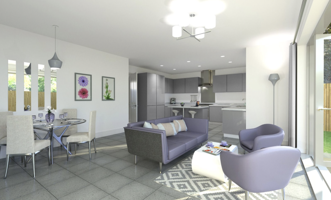
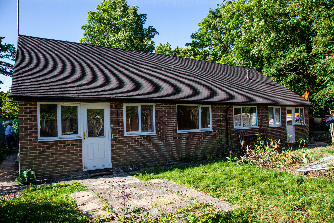

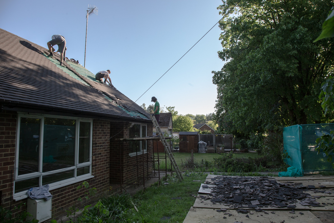

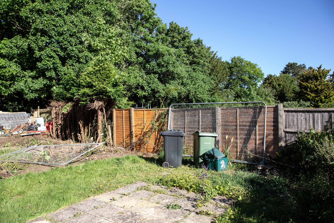
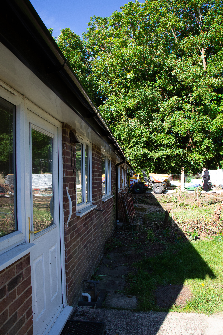
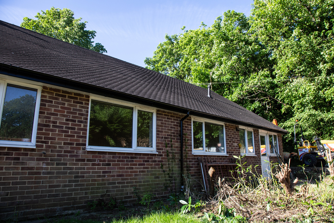
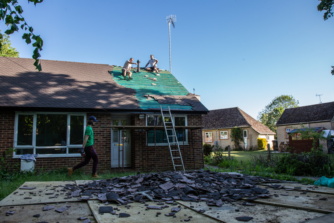
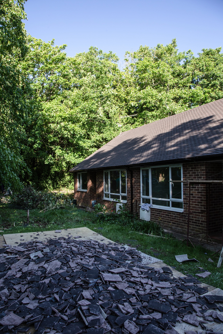
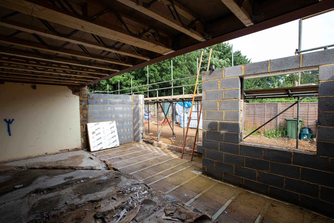
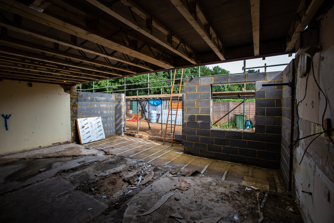
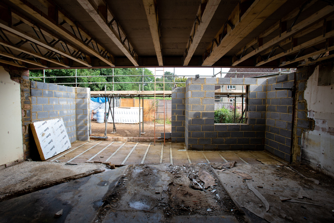
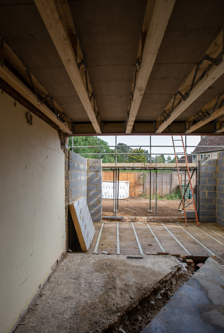
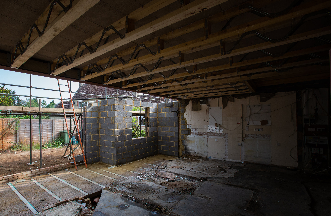
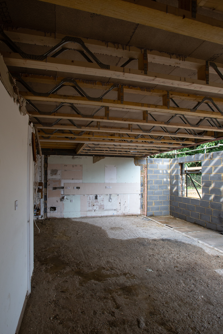
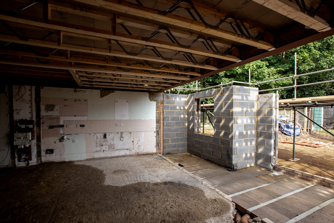
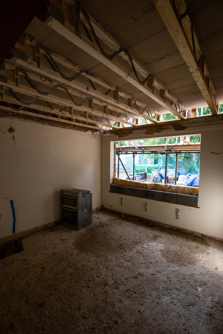
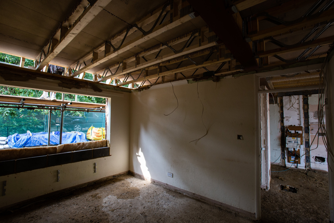
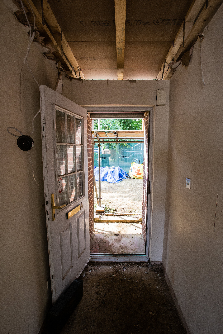
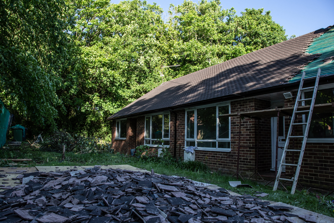
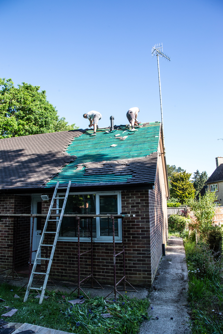









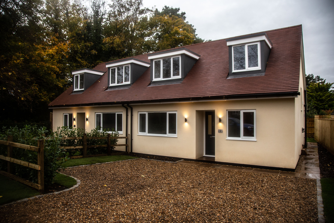
Finchampstead, Wokingham
This project took place in Wokingham. You will see below the substantial change this property undertook over the course of 5 months
This project took place in Wokingham. You will see below the substantial change this property undertook over the course of 5 months. A large renovation of the property which included the following: double-storey extension the side and back of the existing property, single and rear kitchen extension with alterations and total reservation, three bathroom renovations and hallway renovation. This project presented an array of challenges, which the team overcame to produce a superb piece of work which the client was more than pleased with.
Gallery
Video
Before & After
George Clarke's, Channel 4 - Old House, New Home.
DGN are very proud to have featured on George Clarke’s Old Home New House, Click the link below to watch the project DGN took on in Taplow. You will the high standard of craftsmanship we provide to each and every client.
DGN are very proud to have featured on George Clarke’s, Channel 4 series - Old Home, New House.
This project took place in Taplow, Berkshire. In this show, you will see the high standard of craftsmanship we provide to each and every client.
There were two main aspects of this home renovation. The first being, creating an open floor plan to utilise the living space in this home. Secondly, we wanted to further increase the room space by raising the roof in the living room. This uncovered the supporting beams of the home, which made for added style and a contrasting affect to the modernised home.
The DGN team were thoroughly please with how this project panned out and felt it showcased our skills as a team perfectly.
Click the link below to watch.
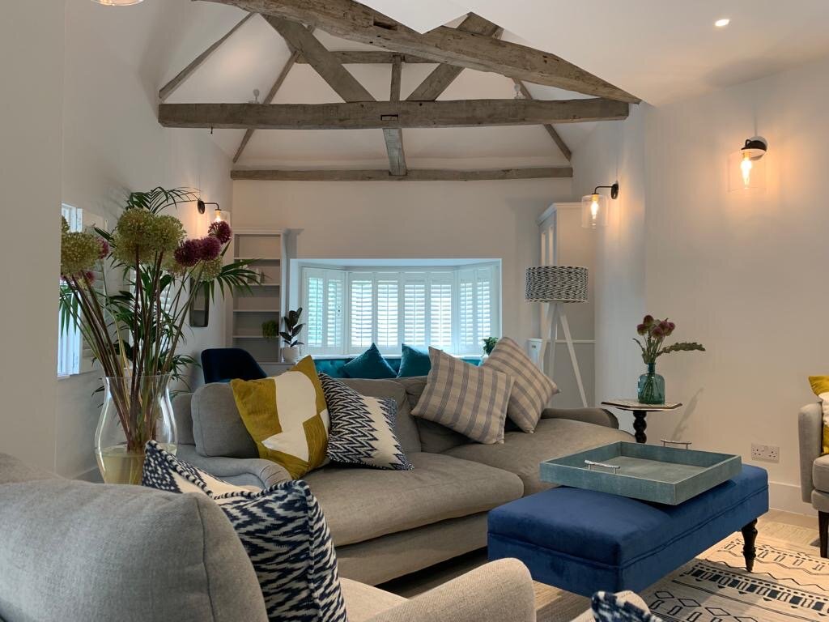
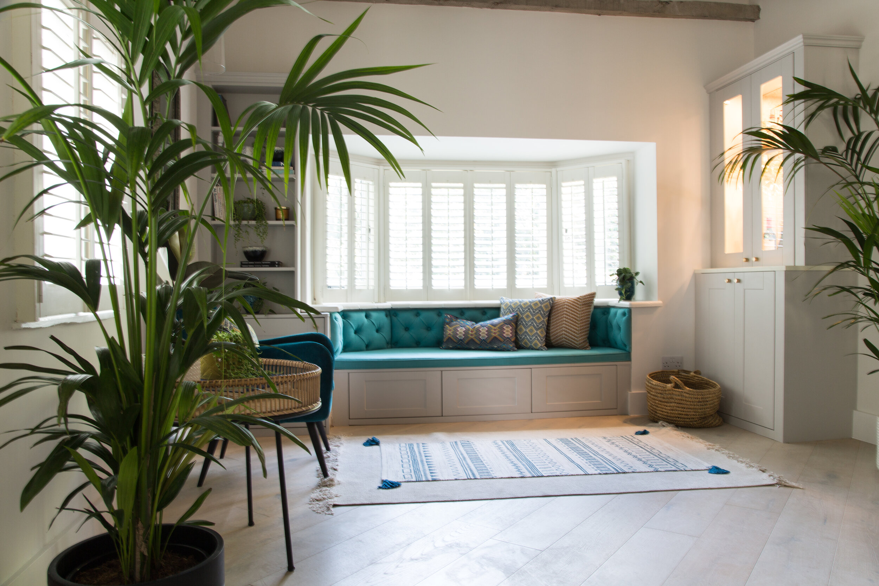
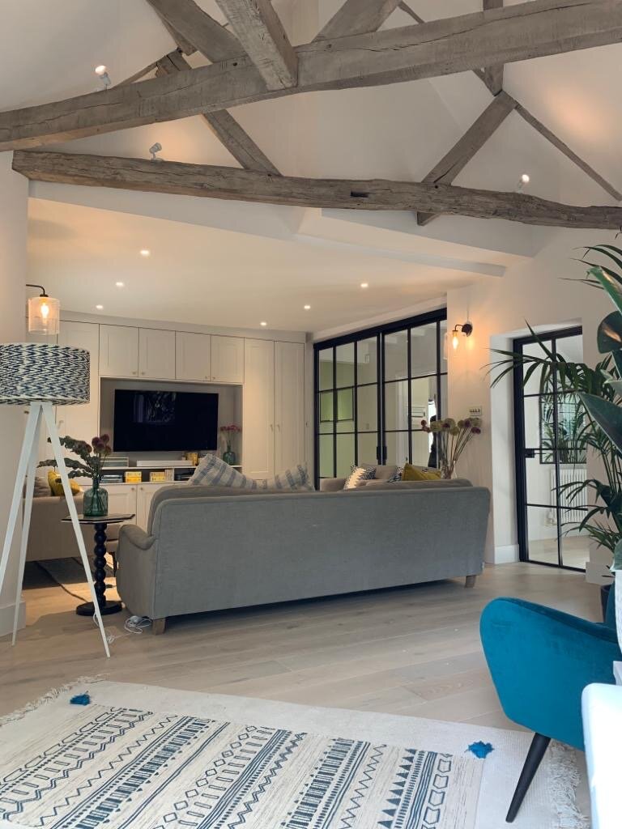
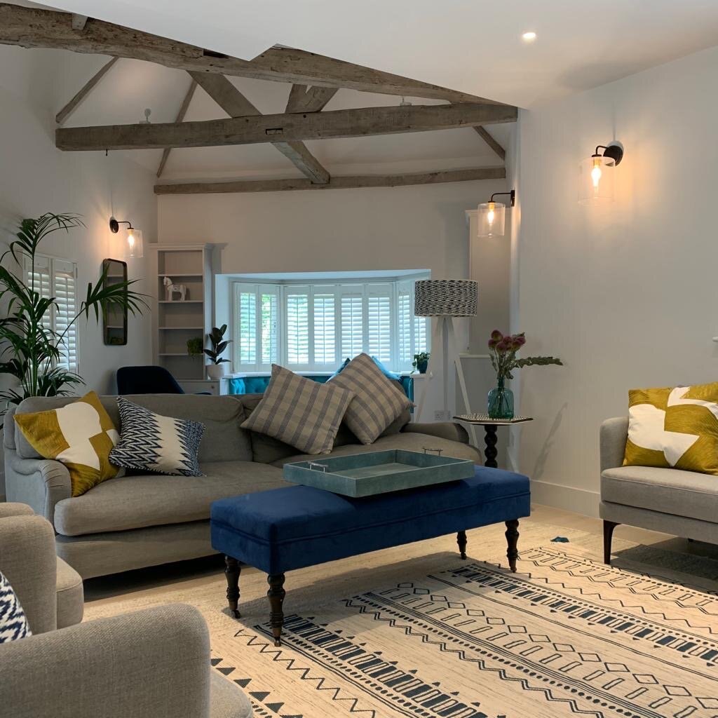
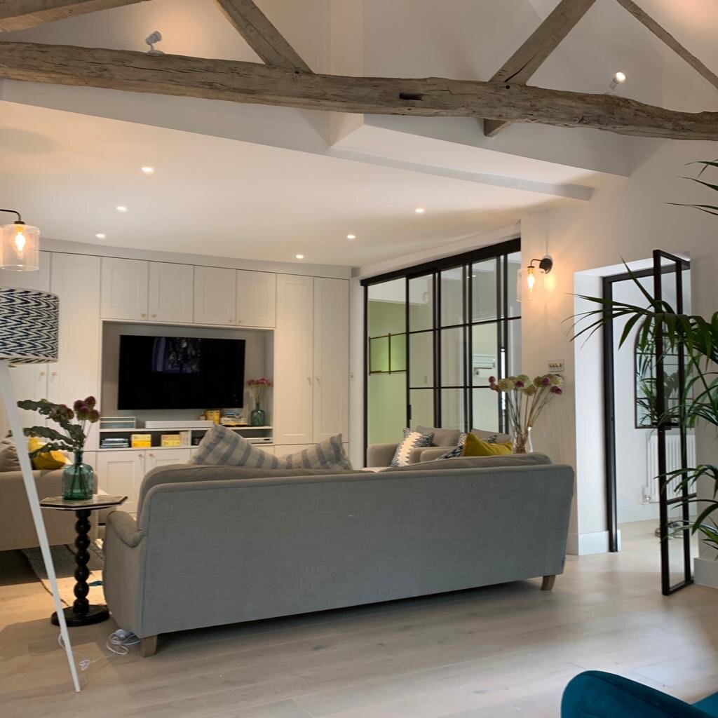
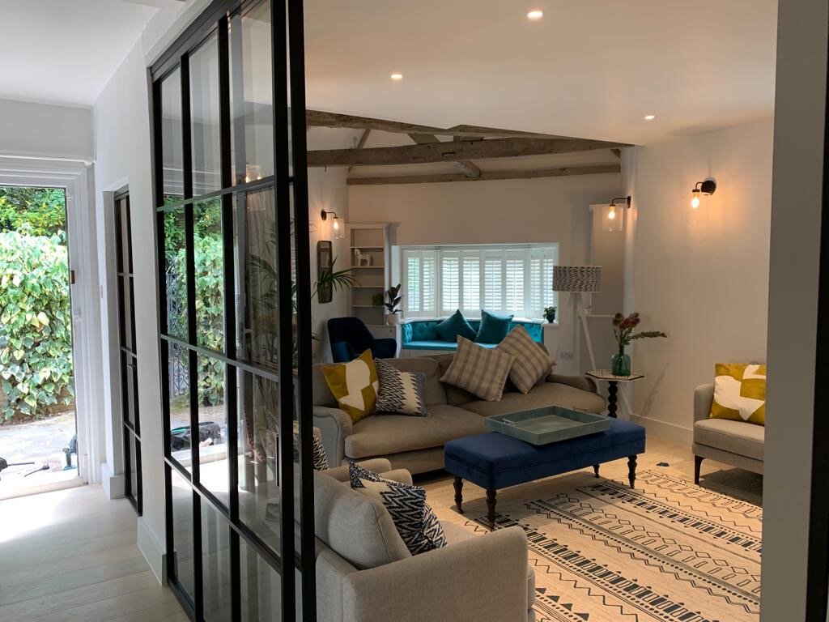
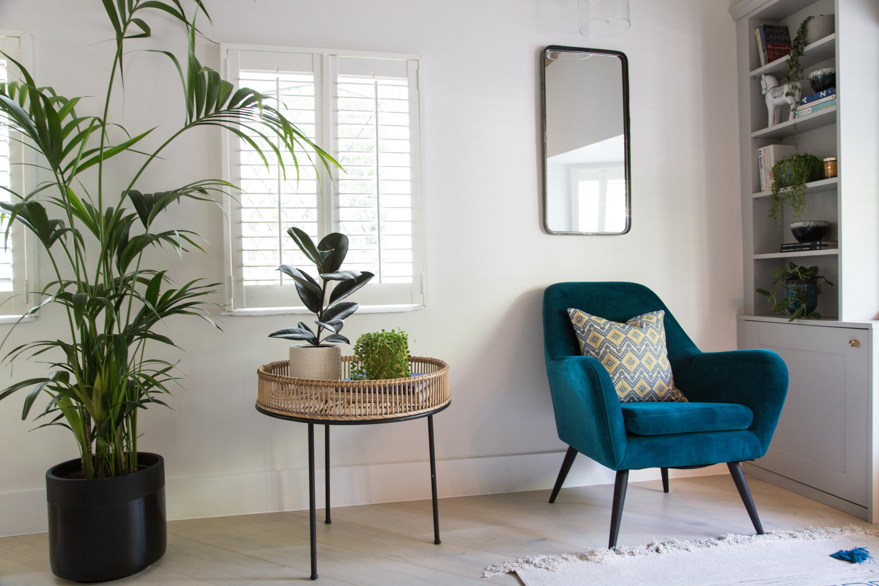

Before & After video
Henley-on-Thames Renovation
DGN are extremely proud to present this amazing house renovation project in Henley-On-Thames. Starting in early 2019 and finishing in October 2019, DGN worked around the clock to complete this project to the highest of standards.
DGN are extremely proud to present this amazing house renovation project in Henley-On-Thames. Starting in early 2019 and finishing in October 2019, DGN worked around the clock to complete this project to the highest of standards.
A full renovation was undertaken and the aim of this project was to modernize the interior and exterior to give the house a sleek and stylish feel.
We wanted to take advantage of the substantial living space in the house by installing more windows to allow natural light. Furthermore, this project was completed on time and within budget. We at DGN are very proud of this project and hope the family are pleased with the final result
Promotional Video
Fat Duck Restaurant
We recently completed a renovation project for Heston Blumenthal’s Fat Duck restaurant in Bray, Berkshire. This award winning restaurant undertook a full renovation, and DGN Building Services were part of the team that ran this while the catering team were in Sydney to open a new Fat Duck restaurant. The work was filmed and shown on Channel 4 TV. The project was completed on budget and on time, and the restaurant is now fully open for business.
We recently completed a renovation project for Heston Blumenthal’s Fat Duck restaurant in Bray, Berkshire. This award winning restaurant undertook a full renovation, and DGN Building Services were part of the team that ran this while the catering team were in Sydney to open a new Fat Duck restaurant. The work was filmed and shown on Channel 4 TV. The project was completed on budget and on time, and the restaurant is now fully open for business.
















